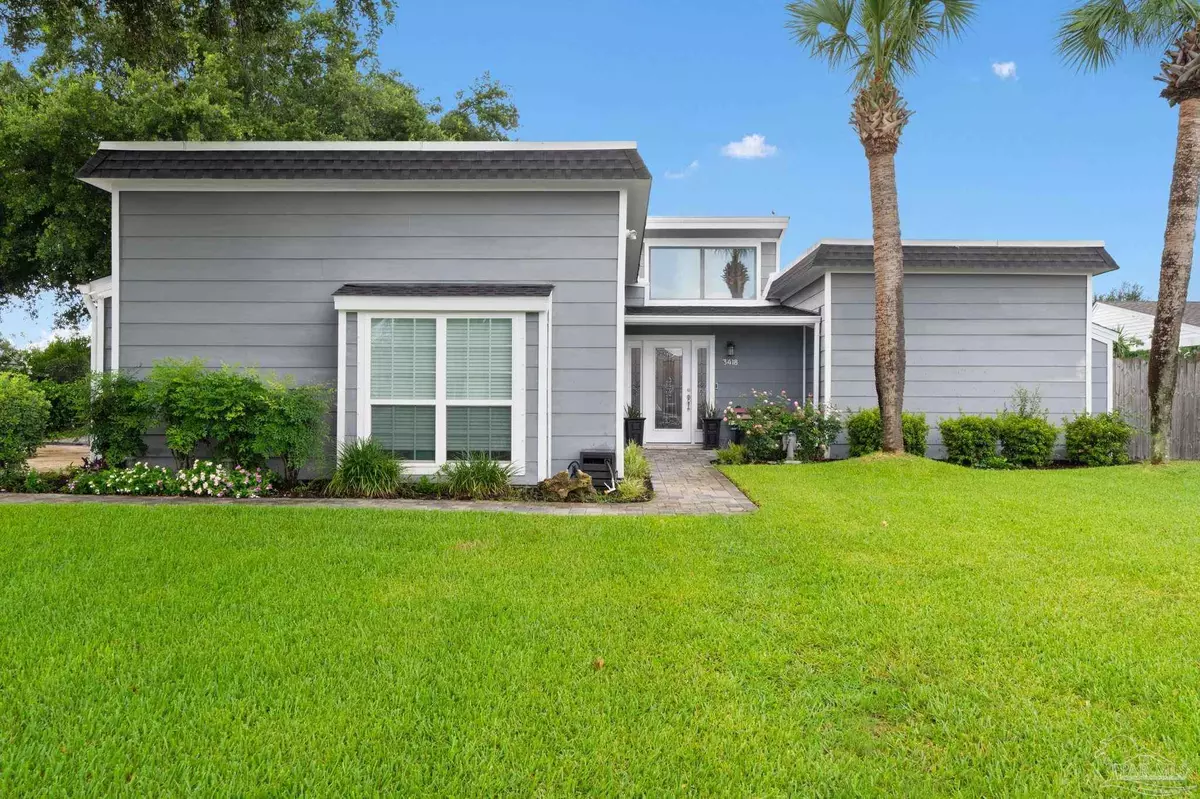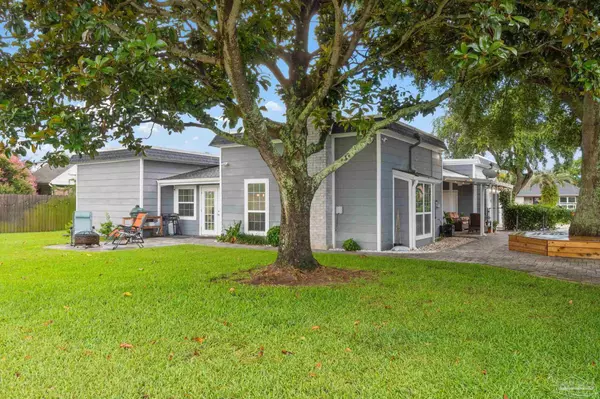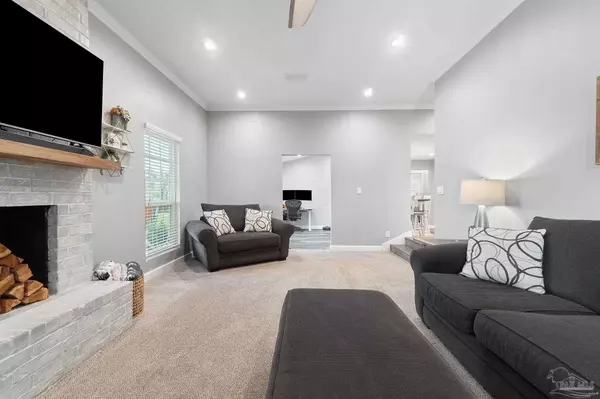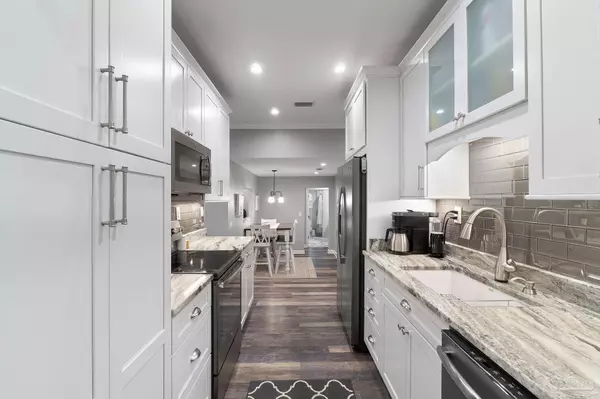Bought with Rachel Hutchings • Compass Florida, LLC
$537,000
$525,000
2.3%For more information regarding the value of a property, please contact us for a free consultation.
4 Beds
2 Baths
2,160 SqFt
SOLD DATE : 08/05/2024
Key Details
Sold Price $537,000
Property Type Single Family Home
Sub Type Single Family Residence
Listing Status Sold
Purchase Type For Sale
Square Footage 2,160 sqft
Price per Sqft $248
Subdivision Santa Rosa Shores
MLS Listing ID 648219
Sold Date 08/05/24
Style Contemporary
Bedrooms 4
Full Baths 2
HOA Fees $2/ann
HOA Y/N Yes
Originating Board Pensacola MLS
Year Built 1973
Lot Size 0.290 Acres
Acres 0.29
Lot Dimensions 100X130
Property Description
Located in highly sought after Santa Rosa Shores, with open views toward the Tiger Point Clubhouse, this completely remodeled one story home blends thoughtful design, clean lines, and a neutral color palette to create a contemporary and timeless look. The flexible floor plan, in combination with high end finishes, provides ample room for those needing a blend of formal and open-concept living all on one level. The kitchen, with its white shaker style cabinets, brushed stainless hardware, glass subway tile backsplash, gorgeous granite countertops and dining area create an inviting space for cooking, while the spacious den with wet bar and island seating is perfect for hosting and entertaining. A large living room with fireplace and direct access to the 2,000 sq ft covered patio with pavers and expansive yard, is a true extension of the home's living space. The updated primary bath features black cabinetry, Quartz countertops, tile flooring, and a walk-in tiled shower. Each additional light-filled bedroom is equally well appointed with carpet, and large closets. Not to go unnoticed, the impressive 15'x24' insulated outbuilding with 10' roll up door provides the ideal workshop space or storage for the outdoor enthusiast with room for recreational vehicles, kayaks, and paddleboards. Conveniently located within minutes to shopping, restaurants, grocery stores, hospital/medical centers, all three blue-ribbon schools, recreation center, and both Pensacola Beach and Downtown Pensacola.
Location
State FL
County Santa Rosa
Zoning Res Single
Rooms
Other Rooms Workshop/Storage, Yard Building
Dining Room Breakfast Bar, Kitchen/Dining Combo
Kitchen Updated, Granite Counters, Pantry
Interior
Interior Features Baseboards, Ceiling Fan(s), Crown Molding, High Speed Internet, Recessed Lighting, Walk-In Closet(s), Bonus Room, Gym/Workout Room, Office/Study
Heating Heat Pump, Central, Fireplace(s)
Cooling Heat Pump, Central Air, Ceiling Fan(s)
Flooring Tile, Carpet
Fireplace true
Appliance Electric Water Heater, Built In Microwave, Dishwasher, Disposal, Microwave, Refrigerator, Self Cleaning Oven
Exterior
Exterior Feature Irrigation Well, Sprinkler, Rain Gutters
Parking Features 2 Car Garage, Guest, Side Entrance, Garage Door Opener
Garage Spaces 2.0
Fence Partial
Pool None
Utilities Available Cable Available
View Y/N No
Roof Type Flat
Total Parking Spaces 4
Garage Yes
Building
Lot Description Central Access, On Golf Course
Faces Highway 98 to Country Club Rd. Right on Santa Rosa Dr. Left on Bayview Ln. Left on Hillside Ave
Story 1
Water Public
Structure Type Frame
New Construction No
Others
HOA Fee Include Association
Tax ID 322S280000001010000
Security Features Smoke Detector(s)
Read Less Info
Want to know what your home might be worth? Contact us for a FREE valuation!

Our team is ready to help you sell your home for the highest possible price ASAP
"My job is to find and attract mastery-based agents to the office, protect the culture, and make sure everyone is happy! "






