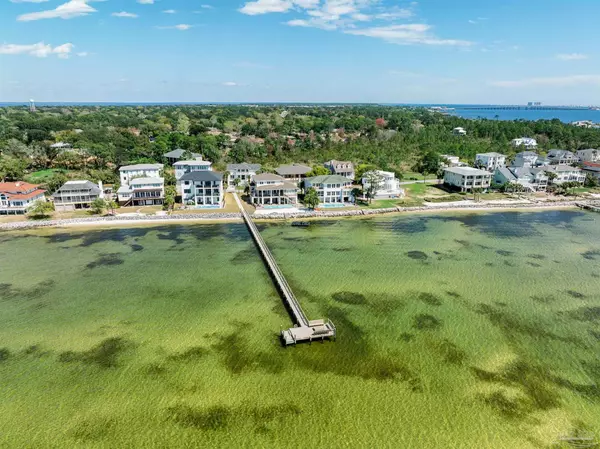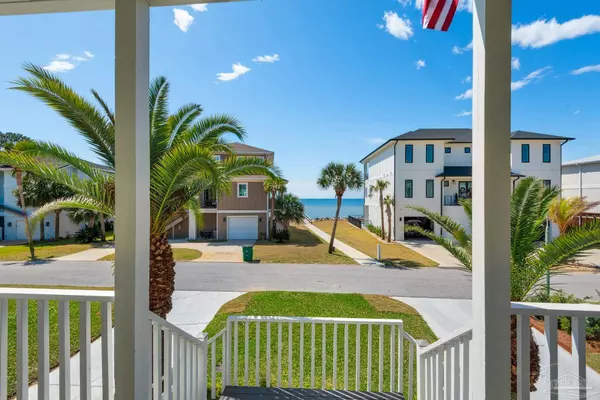Bought with Mark Lee • Levin Rinke Realty
$965,000
$965,000
For more information regarding the value of a property, please contact us for a free consultation.
4 Beds
3 Baths
3,233 SqFt
SOLD DATE : 04/09/2024
Key Details
Sold Price $965,000
Property Type Single Family Home
Sub Type Single Family Residence
Listing Status Sold
Purchase Type For Sale
Square Footage 3,233 sqft
Price per Sqft $298
Subdivision Deer Point Village
MLS Listing ID 641949
Sold Date 04/09/24
Style Traditional
Bedrooms 4
Full Baths 3
HOA Fees $54/ann
HOA Y/N Yes
Originating Board Pensacola MLS
Year Built 1990
Lot Size 0.520 Acres
Acres 0.52
Lot Dimensions 87x262
Property Description
This storybook, waterview home in Gulf Breeze Proper's gated Deer Point Village, will take your breath away. Thoughtfully upgraded and meticulously maintained, truly no detail has been overlooked. Walls of windows frame gorgeous views of Santa Rosa Sound and the serene wetlands teeming with Heron and Osprey, all while capitalizing on the abundance of natural light throughout the entire home. The contemporary open concept living and dining areas are appointed with beautifully refinished Nordic White stained hardwood floors, soaring 2-story ceilings, gas fireplace, an abundance of storage, Lutron smart lighting, and motorized shades with iPhone and voice controls. Two spacious bedrooms, one with en-suite bath, provide privacy and flexibility for guests on the main floor, while the front study with modern-rustic barn doors create a perfect home office, nursery or workout area. The remodeled eat-in kitchen is equipped with stainless steel Frigidaire Gallery appliances, 5 burner Frigidaire Professional series gas range, Quartz countertops, Cherry stained shaker style cabinets with pull out organizers, and an oversized custom designed pantry and laundry area with walls of shelving. The deck and screened porch are a true extension of the home's entertaining space, ideal for year-round hosting and use. The second floor master bedroom is a true retreat bathed in sunlight. Complete with neutral color palette, impressive customized walk-in closet, motorized solar shades, and direct access to an incredible deck overlooking the tall wetland grasses. Wake to the sounds of tranquility at sunrise and end the evening with star filled skies. The spa-like ensuite bath features extended 9-drawer dual vanity with Quartz countertops, brushed gold hardware, soaking tub, and oversized shower with spray tower panel. Enjoy 4th of July fireworks, the Blue Angels and unparalleled sunsets from the front porch or launch paddle boards and kayaks from the community dock, only steps away.
Location
State FL
County Santa Rosa
Zoning Res Single
Rooms
Dining Room Breakfast Bar, Eat-in Kitchen, Living/Dining Combo
Kitchen Remodeled, Pantry
Interior
Interior Features Baseboards, Ceiling Fan(s), Crown Molding, High Ceilings, High Speed Internet, Recessed Lighting, Walk-In Closet(s), Office/Study
Heating Heat Pump, Central
Cooling Multi Units, Heat Pump, Ceiling Fan(s)
Flooring Hardwood, Tile, Travertine, Carpet
Fireplace true
Appliance Water Heater, Electric Water Heater, Built In Microwave, Dishwasher, Disposal, Refrigerator
Exterior
Exterior Feature Irrigation Well, Lawn Pump, Rain Gutters
Parking Features Front Entrance, Oversized, Garage Door Opener
Pool None
Community Features Gated, Pier
Utilities Available Cable Available, Underground Utilities
Waterfront Description Natural
View Y/N Yes
View Bay, Water
Roof Type Shingle
Garage Yes
Building
Lot Description Central Access
Faces From Hwy 98 turn south onto Shoreline Dr. Follow Shoreline Dr to Chesapeake Dr and turn left. Take a right on Deer Point Dr and go through gates into Deer Point Village. Home is on the right.
Story 3
Water Public
Structure Type Frame
New Construction No
Others
HOA Fee Include Association,Deed Restrictions
Tax ID 093S29091500C000050
Security Features Smoke Detector(s)
Read Less Info
Want to know what your home might be worth? Contact us for a FREE valuation!

Our team is ready to help you sell your home for the highest possible price ASAP
"My job is to find and attract mastery-based agents to the office, protect the culture, and make sure everyone is happy! "






