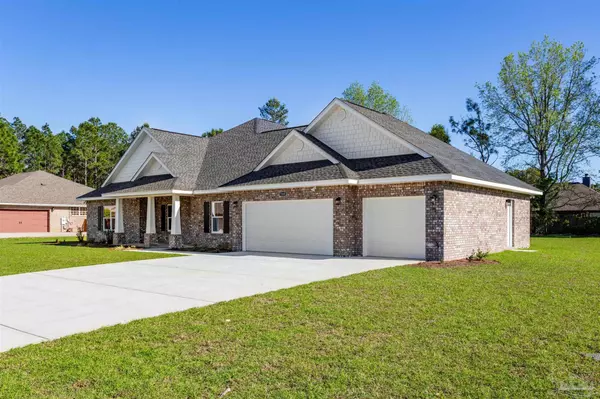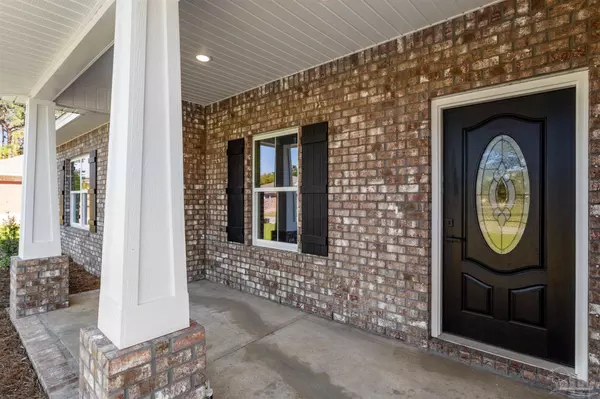Bought with Outside Area Selling Agent • PAR Outside Area Listing Office
$725,000
$739,000
1.9%For more information regarding the value of a property, please contact us for a free consultation.
4 Beds
3 Baths
2,954 SqFt
SOLD DATE : 04/02/2024
Key Details
Sold Price $725,000
Property Type Single Family Home
Sub Type Single Family Residence
Listing Status Sold
Purchase Type For Sale
Square Footage 2,954 sqft
Price per Sqft $245
Subdivision Holley By The Sea, 2Nd Corrected
MLS Listing ID 636284
Sold Date 04/02/24
Style Contemporary
Bedrooms 4
Full Baths 3
HOA Fees $42/ann
HOA Y/N Yes
Originating Board Pensacola MLS
Year Built 2024
Lot Size 0.540 Acres
Acres 0.54
Lot Dimensions 141 x 166
Property Description
Seller will contribute $10,000 toward buyer closing costs (Including points to buy mortgage down) at closing! New Home Build! On 0.54 of an Acre in Hidden Creek at Holley by The Sea! All brick 4 bedroom, 3 bath, 3 Car Garage, 2,954 sq-ft with large screened porch in Hidden Creek on cul-de-sac is just steps from Hidden Creek golf course. Projected to be complete late February or early March 2024. Photos are of similar finishes in builders other sold homes. Open Concept floor plan has 9-ft to 12-ft ceilings, and Porcelain tile wood design plank floors throughout. Spacious great room is 22-ft x 24-ft with high cathedral ceiling. The kitchen has a large island, walk-in pantry, soft close solid wood cabinets, quartz counter tops, stainless gas cooktop with range hood, double ovens, drawer microwave, dishwasher, and wine cooler. The master bath features oversized double vanity, tiled walk-in shower with frameless door, and two walk-in closets. Two guest bedrooms share a bath with double vanity and tiled shower. Other features are BAR Timberline lifetime warranty dimensional roofing, irrigation system with well, 4 exterior lights, low-e windows with fabric shield protection, 14.2 Seer/4 Ton Heat Pump HVAC, tankless gas water heater, 6 exterior coach lights, 5 ¼ inch baseboards, and garage door openers. Construction expected to be complete Spring 2024. Ownership includes membership to Holley by the Sea's multi-million-dollar 45-acre recreational center with 8 clay tennis courts, 3 swimming pools, full gym, aerobics, summer camp, lighted basketball courts, sauna & steam room, playground game room, community house on Santa Rosa Sound with playground, dock, access to the East Bay boat launch and many community events. Only minutes to the pristine white quartz sand beaches and emerald water of the Gulf of Mexico.
Location
State FL
County Santa Rosa
Zoning Res Single
Rooms
Dining Room Breakfast Bar, Kitchen/Dining Combo
Kitchen Not Updated, Kitchen Island, Pantry
Interior
Interior Features Baseboards, Ceiling Fan(s), High Ceilings, Recessed Lighting, Vaulted Ceiling(s), Walk-In Closet(s)
Heating Heat Pump, Central
Cooling Heat Pump, Central Air, Ceiling Fan(s)
Flooring Tile
Appliance Gas Water Heater, Tankless Water Heater/Gas, Wine Cooler, Built In Microwave, Dishwasher, Double Oven, Microwave, Self Cleaning Oven
Exterior
Exterior Feature Irrigation Well, Lawn Pump, Sprinkler
Parking Features 3 Car Garage, Oversized, Garage Door Opener
Garage Spaces 3.0
Pool None
Community Features Beach, Pool, Community Room, Dock, Fitness Center, Fishing, Game Room, Pavilion/Gazebo, Picnic Area, Pier, Playground, Sauna, Tennis Court(s), Waterfront Deed Access
Utilities Available Underground Utilities
View Y/N No
Roof Type Shingle
Total Parking Spaces 3
Garage Yes
Building
Lot Description Cul-De-Sac
Faces East Bay Blvd (Hwy 399) to South on PGA Blvd (Hidden Creek Estates Entrance) to left onto Masters Blvd to left on Reef Dr to left on Citrus Dr to left onto Apples Way.
Story 1
Water Public
Structure Type Frame
New Construction Yes
Others
HOA Fee Include Association,Recreation Facility
Tax ID 182S261921011000040
Security Features Smoke Detector(s)
Read Less Info
Want to know what your home might be worth? Contact us for a FREE valuation!

Our team is ready to help you sell your home for the highest possible price ASAP
"My job is to find and attract mastery-based agents to the office, protect the culture, and make sure everyone is happy! "






