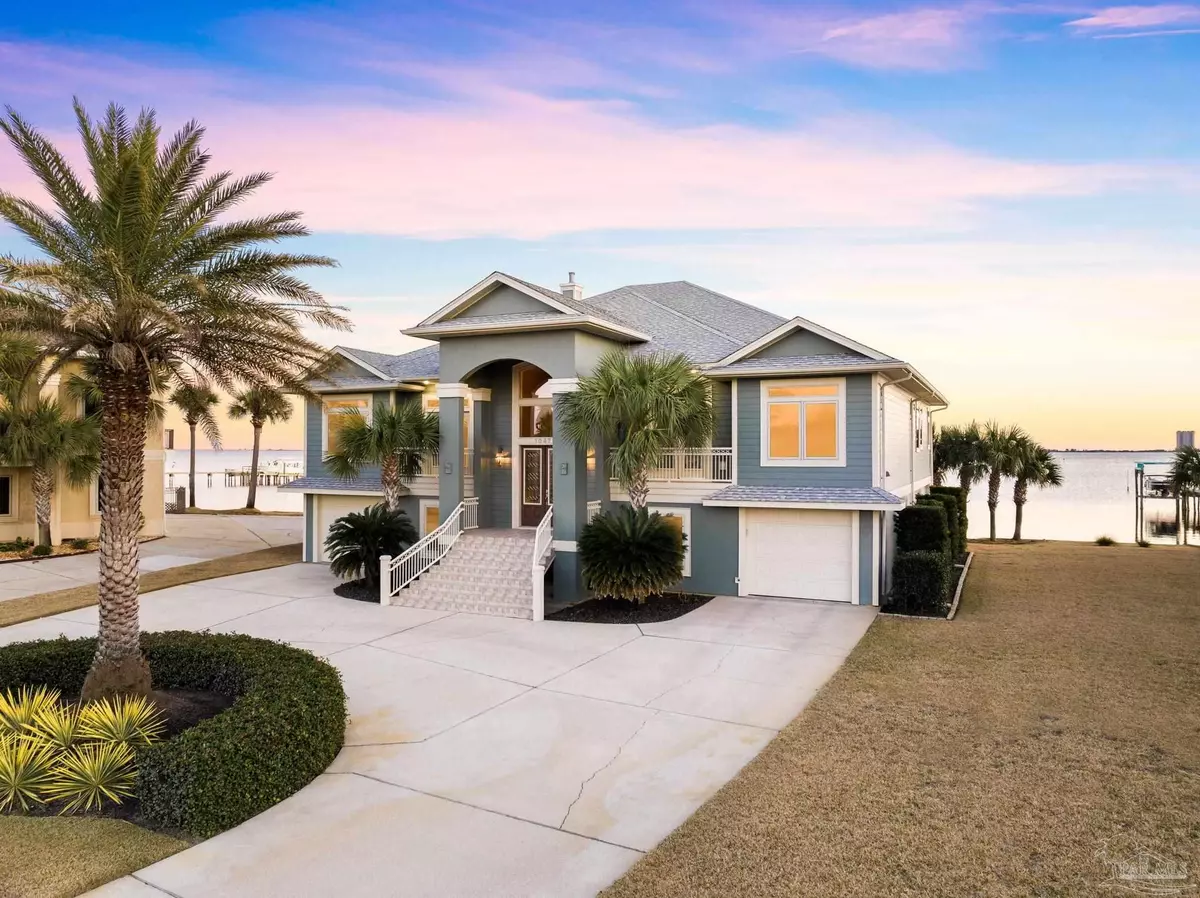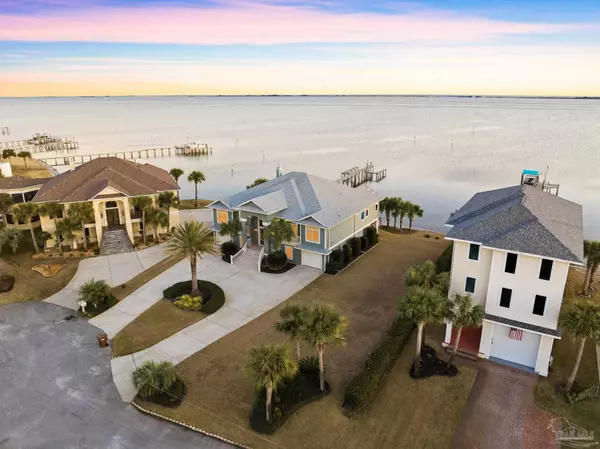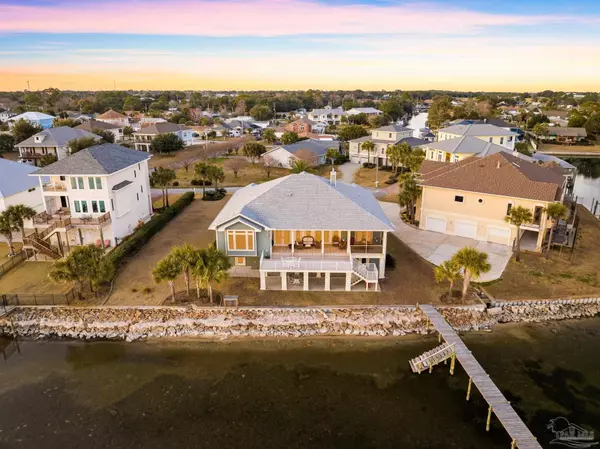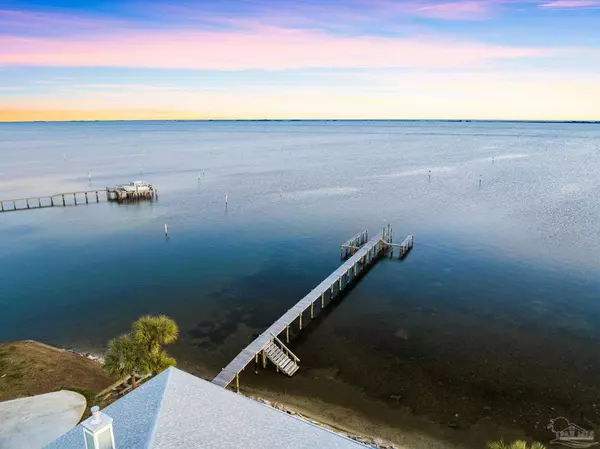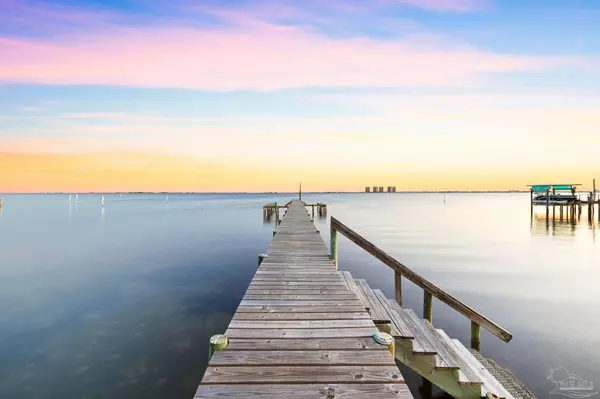Bought with Catherine Ronson • Levin Rinke Realty
$1,775,000
$1,850,000
4.1%For more information regarding the value of a property, please contact us for a free consultation.
3 Beds
3.5 Baths
3,327 SqFt
SOLD DATE : 03/29/2024
Key Details
Sold Price $1,775,000
Property Type Single Family Home
Sub Type Single Family Residence
Listing Status Sold
Purchase Type For Sale
Square Footage 3,327 sqft
Price per Sqft $533
Subdivision Santa Rosa Shores
MLS Listing ID 640123
Sold Date 03/29/24
Style Traditional
Bedrooms 3
Full Baths 3
Half Baths 1
HOA Y/N No
Originating Board Pensacola MLS
Year Built 2007
Lot Size 0.480 Acres
Acres 0.48
Lot Dimensions 140x165
Property Description
Presiding over stunning sound views, this magnificent property is beyond compare with 140 feet of waterfront! A sweeping circular drive delivers you to the front door up a short flight of steps complete with a welcoming slate wall fountain. Conveniently, this home features an elevator that will transport you to the main living space, which is all on the second level, taking full advantage of the waterfront location and uninterrupted views. The home is generously proportioned throughout, from oversized closets and soaring ceilings to the huge basement space. The wood-clad bar defines the open kitchen, which has sleek granite countertops and a stacked stone backsplash. Wellborn maple cabinets complement the quality appliances including a wine fridge. There's a convenient gas fireplace that offers comfort without detracting from the stunning view of the Intracoastal Waterway. The large windows and French doors lead out to a covered porch, with a third of it screened in, offering an ideal setting for alfresco dining or taking in breathtaking sunsets. White railings create the impression of living on a luxury yacht surrounded by calm blue waters. Check out the 175 foot private dock with 2 slips, water and power, standing ready for your fishing boat and water toys. If you enjoy outdoor living, the home boasts a summer kitchen for savoring sumptuous barbecues and gentle sea breezes. Three light-filled bedrooms have airy volume ceilings and all have en suites. The large primary suite, with its stunning views upon Santa Rosa Island, also has a spacious walk-in closet and a garden tub. Additionally, there's an extra room that could serve as an office, along with a half bath for your guests' convenience. The first-floor garage offers a hangar-sized space for tinkering with bikes, tools, toys and cars. This home has a newer geothermal system, new elevator system in 2022, and whole home water filtration system. Life on the sound doesn't get much better than this.
Location
State FL
County Santa Rosa
Zoning Res Single
Rooms
Dining Room Breakfast Bar, Breakfast Room/Nook, Formal Dining Room
Kitchen Not Updated, Granite Counters, Pantry
Interior
Interior Features Baseboards, Bookcases, Ceiling Fan(s), Crown Molding, Elevator, High Ceilings, High Speed Internet, Office/Study
Heating Geothermal
Cooling Geothermal, Ceiling Fan(s)
Flooring Bamboo, Tile
Fireplace true
Appliance Electric Water Heater, Wine Cooler, Built In Microwave, Dishwasher, Disposal, Double Oven, Refrigerator, Oven
Exterior
Exterior Feature Balcony, Barbecue, Irrigation Well, Outdoor Kitchen, Sprinkler, Rain Gutters, Dock, Boat Slip
Parking Features 4 or More Car Garage, Circular Driveway, Front Entrance, Guest, Oversized, Garage Door Opener
Pool None
Waterfront Description Intracoastal Waterway,Sound,Waterfront,Block/Seawall,Boat Lift,Pier
View Y/N Yes
View Sound
Roof Type Shingle,Hip
Total Parking Spaces 4
Garage Yes
Building
Lot Description Cul-De-Sac
Faces Turn onto College Pkwy. When it dead ends into Santa Rosa Dr. turn left, then turn right onto Bayview Lane. When it dead ends, turn right onto Circle Dr., then turn left onto Laurel Dr. and left onto Edgewater Lane. The home is on the right.
Story 1
Water Public
Structure Type Frame
New Construction No
Others
HOA Fee Include None
Tax ID 322S284730000000033
Security Features Security System
Read Less Info
Want to know what your home might be worth? Contact us for a FREE valuation!

Our team is ready to help you sell your home for the highest possible price ASAP
"My job is to find and attract mastery-based agents to the office, protect the culture, and make sure everyone is happy! "

