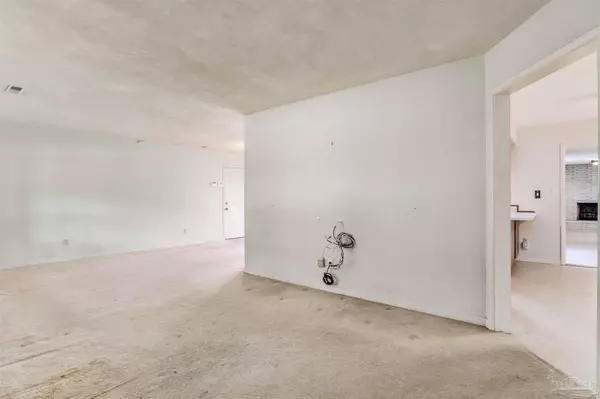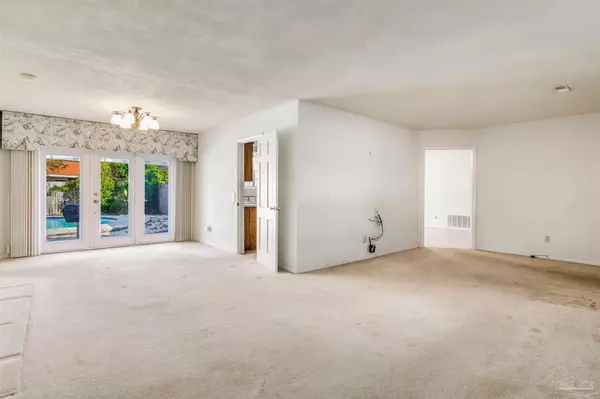Bought with Grey Burge • CENTURY 21 AMERISOUTH REALTY
$600,000
$629,900
4.7%For more information regarding the value of a property, please contact us for a free consultation.
5 Beds
3 Baths
2,838 SqFt
SOLD DATE : 11/20/2023
Key Details
Sold Price $600,000
Property Type Single Family Home
Sub Type Single Family Residence
Listing Status Sold
Purchase Type For Sale
Square Footage 2,838 sqft
Price per Sqft $211
Subdivision Gulf Breeze Park
MLS Listing ID 633393
Sold Date 11/20/23
Style Ranch
Bedrooms 5
Full Baths 3
HOA Y/N No
Originating Board Pensacola MLS
Year Built 1962
Lot Size 0.320 Acres
Acres 0.32
Lot Dimensions 111 x 100 x 96 x 8 x 131
Property Description
Welcome to this spacious 5 bedroom, 3 bath pool home nestled in the heart of Gulf Breeze proper! Well maintained by a single family for over five decades, this residence stands ready to embrace new memories while offering a canvas for your unique interior design preferences. Upon entering, you'll find a seamless flow between the formal living room and the adjacent formal dining area, creating a perfect setting for entertainment. The central kitchen boasts a smooth cooktop, wall oven and a window overlooking the pool and backyard. Additional dining options include a convenient breakfast bar and a (separate)generously sized area for a dining table. The great room is the heart of the home, featuring a brick, wood-burning fireplace with classic raised hearth, flanked by built-in bookshelves. The master suite offers not only two walk-in closets but also a dry sauna that could be transformed into a third walk-in closet. Down the main hallway, you'll discover four guest bedrooms, one of which boasts an ensuite bathroom. A hall full bath with double vanity and “walk-in” tub caters to the remaining bedrooms. Stepping into the backyard, you'll be greeted by patio with ample space for a dining table, overlooking the recently resurfaced gunite pool with a diving board. There is a whole house generator, irrigation fed by a well, and a new dimensional shingle roof. Enhancing the curb appeal, the front yard features several majestic live oak trees, providing both shade and climbing opportunities. This classic ranch-style home enjoys a superior location, just a stone's throw away from city parks and the modern recreation center, which includes tennis courts, splash pad, frisbee golf course and more! For outdoor enthusiasts, a three-minute drive takes you to the area's premiere boat launch, offering access to all the wonders of our local waterways. Don't miss out on this exceptional opportunity; seize it today and make it your very own!
Location
State FL
County Santa Rosa
Zoning City,Res Single
Rooms
Dining Room Breakfast Bar, Living/Dining Combo
Kitchen Not Updated, Laminate Counters
Interior
Interior Features Storage, Baseboards, Bookcases, Ceiling Fan(s), High Speed Internet, Walk-In Closet(s), Bonus Room
Heating Natural Gas, Fireplace(s)
Cooling Central Air, Ceiling Fan(s)
Flooring Tile, Vinyl, Carpet
Fireplace true
Appliance Electric Water Heater, Gas Water Heater, Dryer, Dishwasher, Refrigerator, Self Cleaning Oven
Exterior
Exterior Feature Irrigation Well, Lawn Pump, Sprinkler
Parking Features 2 Car Garage, Front Entrance, Guest, Garage Door Opener
Garage Spaces 2.0
Fence Back Yard, Privacy
Pool Gunite, In Ground
Community Features Fishing, Pavilion/Gazebo, Picnic Area, Pier, Playground, Tennis Court(s)
Utilities Available Cable Available
View Y/N No
Roof Type Shingle,Gable
Total Parking Spaces 2
Garage Yes
Building
Lot Description Interior Lot
Faces Fairpoint Dr to south on Silverthorn Rd to right on Palmetto Rd, in the 2nd block house will be on the right
Story 1
Water Public
Structure Type Frame
New Construction No
Others
HOA Fee Include None
Tax ID 053S291570011000070
Security Features Security System,Smoke Detector(s)
Pets Allowed Yes
Read Less Info
Want to know what your home might be worth? Contact us for a FREE valuation!

Our team is ready to help you sell your home for the highest possible price ASAP
"My job is to find and attract mastery-based agents to the office, protect the culture, and make sure everyone is happy! "






