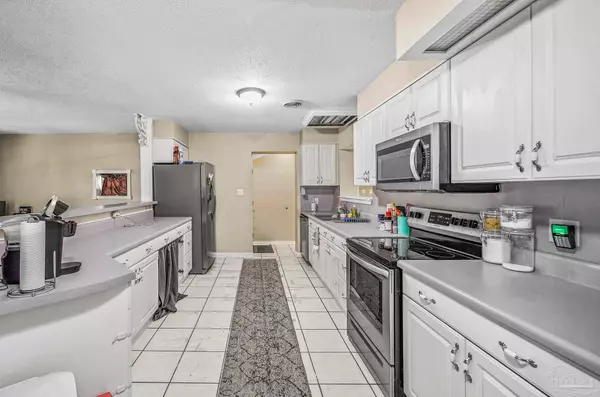Bought with Sean Burns • PCS REAL ESTATE SOLUTIONS, INC.
$180,000
$200,000
10.0%For more information regarding the value of a property, please contact us for a free consultation.
3 Beds
1.5 Baths
1,613 SqFt
SOLD DATE : 11/20/2023
Key Details
Sold Price $180,000
Property Type Single Family Home
Sub Type Single Family Residence
Listing Status Sold
Purchase Type For Sale
Square Footage 1,613 sqft
Price per Sqft $111
Subdivision Crescent Lake
MLS Listing ID 633060
Sold Date 11/20/23
Style Ranch
Bedrooms 3
Full Baths 1
Half Baths 1
HOA Y/N No
Originating Board Pensacola MLS
Year Built 1961
Lot Size 9,583 Sqft
Acres 0.22
Property Description
Updated and affordable home with a water view! This cute block home will surprise you - not only with the peak-a-boo view of the lake across the street, but with all of the interior space it provides. Inside offers room for the whole family with over 1,600 square feet including three bedrooms, one and a half bathrooms, an open living area and kitchen, plus a separate den! The open kitchen has stainless steel appliances, white cabinetry, and breakfast bar for casual dining. It also has access to the carport/laundry and the den which features a fireplace and lots of windows overlooking the backyard. On the other side of the home are all three bedrooms and both bathrooms. The guest bedrooms share a hall bath with an updated tub/shower surround and vanity, while the primary suite has an attached half bathroom. Out back is a fenced yard surrounded by mature trees offering ample shade, and a huge shed with covered parking that would make a great hobby space or workshop. Although this home is near a lake, it's situated up high on a hill and has never flooded! It's also conveniently located a few minutes to the new Baptist Hospital, and close to shopping, restaurants, and I10!
Location
State FL
County Escambia
Zoning Res Single
Rooms
Other Rooms Workshop/Storage, Yard Building
Dining Room Breakfast Bar, Eat-in Kitchen, Living/Dining Combo
Kitchen Updated, Pantry
Interior
Interior Features Ceiling Fan(s), High Speed Internet, Recessed Lighting
Heating Central, Fireplace(s)
Cooling Central Air, Ceiling Fan(s)
Flooring Tile, Carpet
Fireplace true
Appliance Electric Water Heater, Built In Microwave, Dishwasher, Refrigerator
Exterior
Parking Features Carport, Boat
Carport Spaces 1
Fence Back Yard, Privacy
Pool None
Utilities Available Cable Available
View Y/N No
Roof Type Composition
Total Parking Spaces 1
Garage No
Building
Faces Take W Michigan Ave and Turn right onto E Shore Dr.
Story 1
Water Public
Structure Type Block
New Construction No
Others
Tax ID 441S301000018012
Read Less Info
Want to know what your home might be worth? Contact us for a FREE valuation!

Our team is ready to help you sell your home for the highest possible price ASAP

"My job is to find and attract mastery-based agents to the office, protect the culture, and make sure everyone is happy! "






