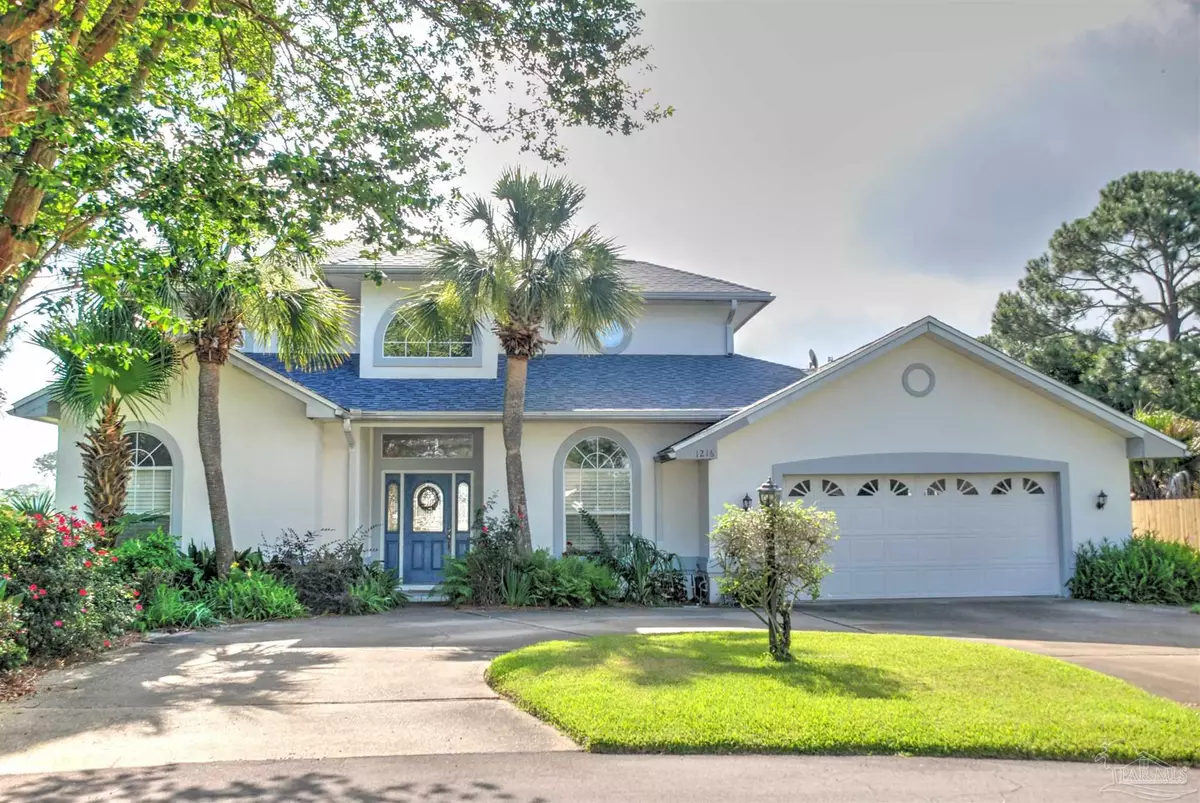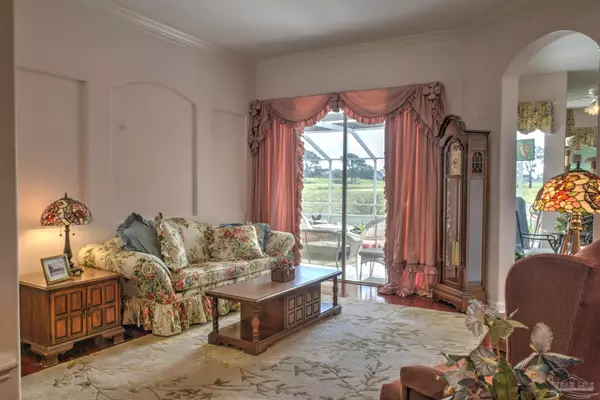Bought with Conna O'donovan • Conna O'Donovan Real Estate LLC
$449,000
$450,000
0.2%For more information regarding the value of a property, please contact us for a free consultation.
3 Beds
2.5 Baths
2,151 SqFt
SOLD DATE : 09/28/2023
Key Details
Sold Price $449,000
Property Type Single Family Home
Sub Type Single Family Residence
Listing Status Sold
Purchase Type For Sale
Square Footage 2,151 sqft
Price per Sqft $208
Subdivision Santa Rosa Shores
MLS Listing ID 630977
Sold Date 09/28/23
Style Contemporary
Bedrooms 3
Full Baths 2
Half Baths 1
HOA Y/N No
Originating Board Pensacola MLS
Year Built 1994
Lot Size 10,454 Sqft
Acres 0.24
Lot Dimensions 80x117x134x129
Property Description
Custom home with new roof, new HVAC and beautiful landscaping. High ceilings, crown molding and wood floors. The living room is light and bright and overlooks the screen enclosure and koi pond through sliding glass doors. Gracious entertainment will be yours in the formal dining, just right of the living room and the master retreat is found on the left. This amazing floorplan is open but, gives all rooms definition of space. Arched doorway leads to the great room which includes the breakfast nook, kitchen, family room, half bath and laundry room with a sink. The efficiently designed kitchen has ample storage, pantry and generous counter space and overlooks the family room. A perfect combination for the cook who does not want to be separated from family and guests. The family room is complete with a gas fireplace and built-in bookshelves. There is another set of sliding glass doors in the breakfast nook area that will take you to the screened enclosed porch. A perfect place to enjoy your quiet time listening to the waterfall in the Koi Pond. In in the evenings pond lights come on and it is fun to watch the fish. On lovely days, you can open the sliding doors to let the outside in. The main floor master retreat is situated for privacy. It is very roomy and will easily fit a king size bed and dressers, his and her walk-in closets and French doors open to the screened porch. The luxury bathroom is designed to spoil you with the large soaking tub, separate tiled shower and two vanities. Two bedrooms upstairs, a main bathroom and a shared balcony that overlooks the golf course. Oversized garage with a work bench and a garage closet. Circular driveway and irrigation system. 15 of the 19 windows were replaced in 2015. Near the beach and located in the "A" rated Oriole Beach school district. The home includes a warranty through Choice Home Warranty that is good until January 2024. Seller is including a $2000.00 credit towards upstairs flooring.
Location
State FL
County Santa Rosa
Zoning Res Single
Rooms
Dining Room Breakfast Room/Nook, Formal Dining Room
Kitchen Not Updated, Pantry, Tile Counters
Interior
Interior Features Baseboards, Bookcases, Ceiling Fan(s), Crown Molding, High Ceilings, High Speed Internet, Plant Ledges, Walk-In Closet(s)
Heating Heat Pump
Cooling Heat Pump, Ceiling Fan(s)
Flooring Hardwood, Tile, Carpet
Fireplace true
Appliance Electric Water Heater, Dishwasher, Disposal, Refrigerator
Exterior
Exterior Feature Irrigation Well, Lawn Pump, Sprinkler, Rain Gutters
Parking Features 2 Car Garage, Front Entrance, Oversized
Garage Spaces 2.0
Pool None
Utilities Available Cable Available
View Y/N No
Roof Type Shingle
Total Parking Spaces 2
Garage Yes
Building
Lot Description Cul-De-Sac
Faces From HWY 98 turn South onto College Pkwy. Right onto Santa Rosa Dr. Right onto Bayview Ln. Left on Hillside Ave and left on Crest Ct.
Story 2
Water Public
Structure Type Frame
New Construction No
Others
HOA Fee Include None
Tax ID 322S28490000A000140
Security Features Smoke Detector(s)
Read Less Info
Want to know what your home might be worth? Contact us for a FREE valuation!

Our team is ready to help you sell your home for the highest possible price ASAP
"My job is to find and attract mastery-based agents to the office, protect the culture, and make sure everyone is happy! "






