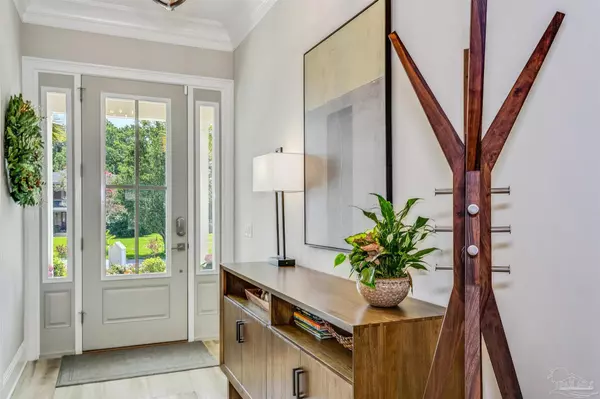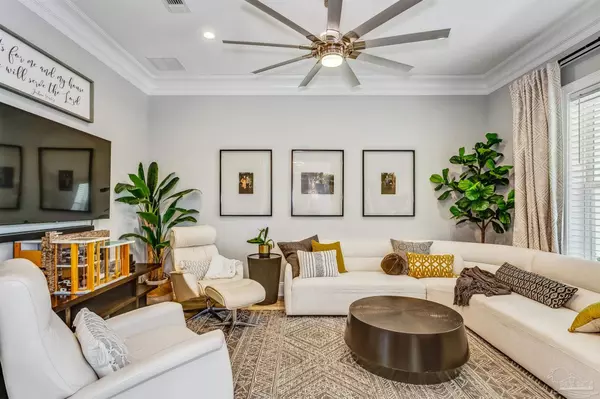Bought with Judy Rice • Better Homes And Gardens Real Estate Main Street Properties
$750,000
$750,000
For more information regarding the value of a property, please contact us for a free consultation.
4 Beds
3 Baths
2,621 SqFt
SOLD DATE : 08/22/2023
Key Details
Sold Price $750,000
Property Type Single Family Home
Sub Type Single Family Residence
Listing Status Sold
Purchase Type For Sale
Square Footage 2,621 sqft
Price per Sqft $286
Subdivision Tiger Point Village
MLS Listing ID 629389
Sold Date 08/22/23
Style Contemporary, Craftsman
Bedrooms 4
Full Baths 3
HOA Fees $14/ann
HOA Y/N Yes
Originating Board Pensacola MLS
Year Built 2019
Lot Size 0.320 Acres
Acres 0.32
Property Description
Enjoy refined Coastal Living in this rare, NEWER construction home in the Tiger Point subdivision. This 2019 Robert Walkup designer home includes a bonus room and 4 bedroom/3 bathrooms on an elevated, landscaped cul-de-sac lot. This well-insulated and energy-efficient home boasts Hardie-paneling board and batten, hurricane impact-rated windows and doors, Navien tankless water heater, a Bosch HVAC and is ready for a whole-home generator. Luxurious details like the bespoke crown molding and trim, coffered and vaulted ceilings, smooth-finished walls, tall exterior and interior doors, and cordless window treatments throughout the entire home ensures no detail has been spared. The spacious kitchen features black stainless, premium KitchenAid appliances and a deluxe granite-topped island, ready for intimate meals to large holiday parties. The outdoor spaces are equally detailed and beautiful: the covered front porch is airy and inviting and the back patio is equipped with a complete outdoor kitchen with a gas-plumbed KitchenAid grill. The Tiger Point neighborhood adjoins the nearby community center, which features multiple sports fields and basketball, tennis, and pickleball courts along with extensive children's play areas. Fellow neighbors frequently enjoy daily walks and golf-cart rides to close-by shopping and dining, which includes The Pointe restaurant and golf club.
Location
State FL
County Santa Rosa
Zoning County,Deed Restrictions,Res Single
Rooms
Dining Room Kitchen/Dining Combo, Living/Dining Combo
Kitchen Not Updated, Granite Counters, Kitchen Island, Pantry
Interior
Interior Features Storage, Baseboards, Bookcases, Ceiling Fan(s), Crown Molding, High Ceilings, In-Law Floorplan, Recessed Lighting, Vaulted Ceiling(s), Walk-In Closet(s), Smart Thermostat, Bonus Room, Guest Room/In Law Suite, Media Room, Office/Study
Heating Natural Gas, Fireplace(s)
Cooling Central Air, Ceiling Fan(s), ENERGY STAR Qualified Equipment
Flooring Tile, Simulated Wood
Fireplace true
Appliance Tankless Water Heater/Gas, Dryer, Washer, Built In Microwave, Dishwasher, Disposal, Freezer, Microwave, Refrigerator, Self Cleaning Oven, Oven, ENERGY STAR Qualified Dishwasher, ENERGY STAR Qualified Dryer, ENERGY STAR Qualified Refrigerator, ENERGY STAR Qualified Washer, ENERGY STAR Qualified Water Heater
Exterior
Exterior Feature Irrigation Well, Outdoor Kitchen, Rain Gutters
Parking Features Garage, 2 Car Garage, Circular Driveway, Guest, RV Access/Parking, Side Entrance, Garage Door Opener
Garage Spaces 3.0
Fence Back Yard, Privacy
Pool None
Community Features Community Room, Golf, Pavilion/Gazebo, Picnic Area, Playground
Utilities Available Underground Utilities
View Y/N No
Roof Type Shingle
Total Parking Spaces 3
Garage Yes
Building
Lot Description Corner Lot, Cul-De-Sac, Near Golf Course, Interior Lot
Faces Heading East on Hwy 98 turn right at Tiger Point Blvd before Walmart shopping center. Take first Right onto Calcutta. House is at corner of second cul-de-sac on Right.
Story 1
Structure Type Frame
New Construction No
Others
HOA Fee Include Association, Deed Restrictions, Maintenance Grounds, Management
Tax ID 292S28544000B000190
Security Features Security System, Smoke Detector(s)
Read Less Info
Want to know what your home might be worth? Contact us for a FREE valuation!

Our team is ready to help you sell your home for the highest possible price ASAP
"My job is to find and attract mastery-based agents to the office, protect the culture, and make sure everyone is happy! "






