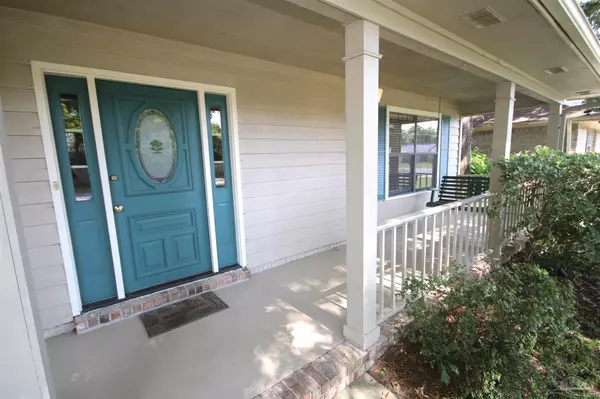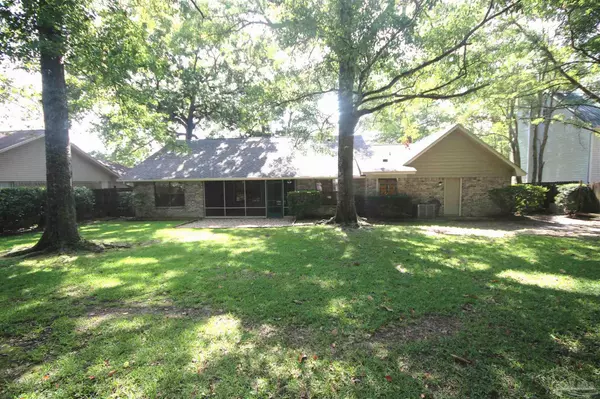Bought with Rhonda Cooper • HomeSmart Sunshine Realty
$295,000
$295,000
For more information regarding the value of a property, please contact us for a free consultation.
3 Beds
2 Baths
1,612 SqFt
SOLD DATE : 08/08/2023
Key Details
Sold Price $295,000
Property Type Single Family Home
Sub Type Single Family Residence
Listing Status Sold
Purchase Type For Sale
Square Footage 1,612 sqft
Price per Sqft $183
Subdivision Quail Run
MLS Listing ID 628623
Sold Date 08/08/23
Style Ranch
Bedrooms 3
Full Baths 2
HOA Y/N No
Originating Board Pensacola MLS
Year Built 1986
Lot Size 0.270 Acres
Acres 0.27
Lot Dimensions 90x130 x 90.78 x 130.13
Property Description
Seller will be replacing all existing carpet & back covered patio screens in 7-10 days from Mon. 7-17-2023. Or, will give a $5,000. credit to buyer. Open House July 15, 1-4. -Beautiful mature trees surround this warm Ranch-style home, which is perfectly tucked away from busy streets. May 2023 marks the installation of a brand-new architectural shingle roof on this charming home. May 2021 a new interior & exterior HVAC Heat Pump system and air handler was installed & comes with a 10-year transferable warranty. A new rock patio was recently installed in the lovely shaded and fenced backyard in May '23. You'll appreciate spending time on your screened porch, which is accessible from the family room and master bedroom. The family room is cozy and has a wonderful wood burning brick fireplace, a gorgeous, stained wood mantle, built-ins with cabinets below, and a trey ceiling. The well-equipped kitchen includes a double stainless-steel sink, an electric range, a dishwasher, under cabinet lighting & breakfast bar. The dining room is very spacious and can accommodate large family gatherings. The adjacent laundry room is complete with a laundry sink & lots of storage space. The split floorplan of this house provides the spacious master suite with lots of privacy. The master bath boasts a jetted tub, elongated toilet, cultured marble vanity & a walk-in closet. The secondary bedrooms are a great size & offer large closets; & all bedrooms have ceilings & cable hook ups. The spacious hall bathroom is outfitted with a linen closet, an extra-long vanity, a tub/shower, and a functional window. The garage is complete with a workshop area with peg board, worktable & pull-down stairs to attic storage. Additional info: TRANSFERABLE TERMITE BOND, gutters, a sprinkler system, a 44-foot front porch with a swing, outside security lighting, and neighborhood sidewalks. This house has undergone the Rebuild Northwest Florida Program. Conveniently located off 9 Mile Rd., UWF & shopping.
Location
State FL
County Escambia
Zoning Res Single
Rooms
Dining Room Breakfast Bar, Formal Dining Room
Kitchen Not Updated, Laminate Counters
Interior
Interior Features Baseboards, Bookcases, Ceiling Fan(s), Chair Rail, High Ceilings, High Speed Internet, Walk-In Closet(s), Smart Thermostat
Heating Central, Fireplace(s)
Cooling Heat Pump, Central Air, Ceiling Fan(s)
Flooring Vinyl, Carpet
Fireplace true
Appliance Electric Water Heater, Dishwasher, Disposal, Microwave
Exterior
Exterior Feature Sprinkler, Rain Gutters
Parking Features 2 Car Garage, Front Entrance, Oversized
Garage Spaces 2.0
Fence Back Yard, Chain Link, Privacy
Pool None
Utilities Available Cable Available
View Y/N No
Roof Type Shingle, Gable, Hip
Total Parking Spaces 2
Garage Yes
Building
Lot Description Interior Lot
Faces From Nine Mile Rd, North on Hummingbird Blvd, Left on Bobwhite Drive, Left on Bobwhite Court. At the stop sign turn right on Bobwhite Way, house on the immediate left.
Story 1
Water Public
Structure Type Brick, Frame
New Construction No
Others
HOA Fee Include None
Tax ID 071S303500054001
Security Features Smoke Detector(s)
Read Less Info
Want to know what your home might be worth? Contact us for a FREE valuation!

Our team is ready to help you sell your home for the highest possible price ASAP

"My job is to find and attract mastery-based agents to the office, protect the culture, and make sure everyone is happy! "






