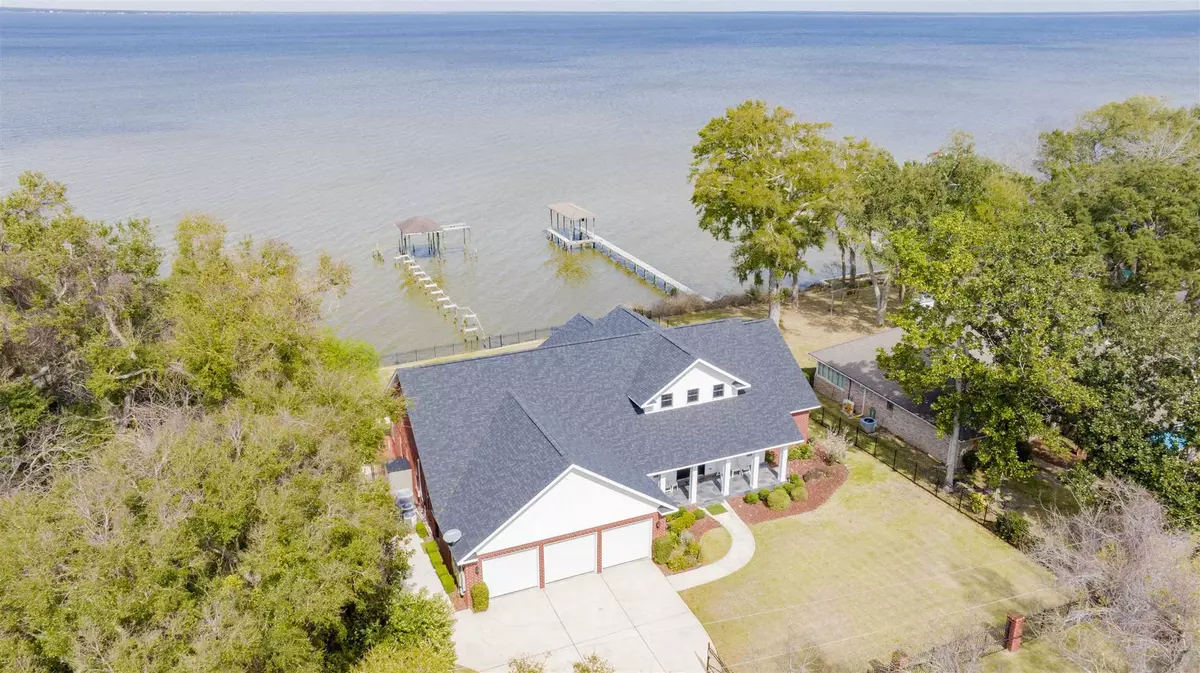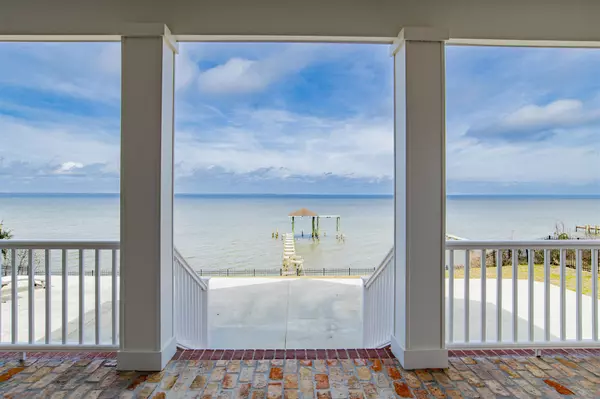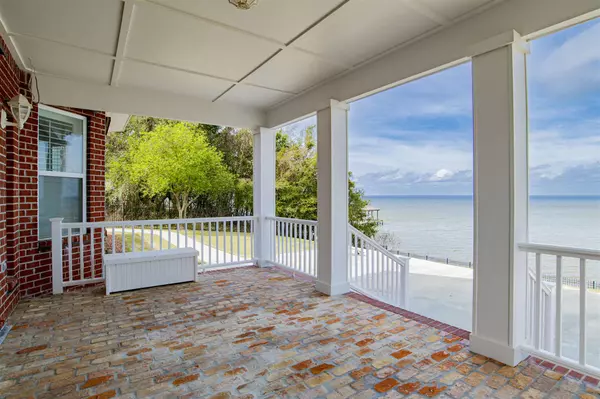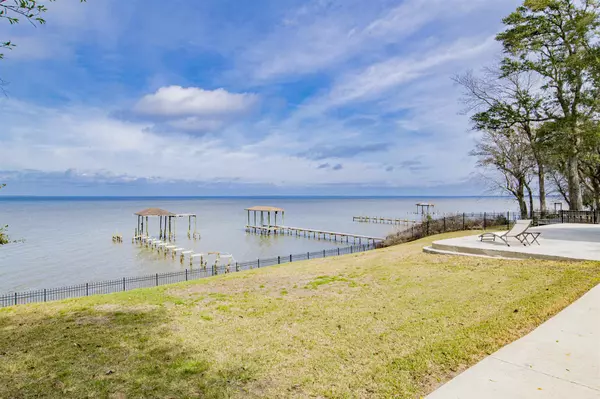Bought with Erik Hansen • KELLER WILLIAMS REALTY GULF COAST
$1,400,000
$1,570,000
10.8%For more information regarding the value of a property, please contact us for a free consultation.
4 Beds
4 Baths
3,736 SqFt
SOLD DATE : 07/31/2023
Key Details
Sold Price $1,400,000
Property Type Single Family Home
Sub Type Single Family Residence
Listing Status Sold
Purchase Type For Sale
Square Footage 3,736 sqft
Price per Sqft $374
Subdivision Bal Alex Estates
MLS Listing ID 623003
Sold Date 07/31/23
Style Traditional
Bedrooms 4
Full Baths 4
HOA Fees $2/ann
HOA Y/N Yes
Originating Board Pensacola MLS
Year Built 2001
Lot Size 0.610 Acres
Acres 0.61
Lot Dimensions 105X252
Property Description
Gorgeous Custom Built, Waterfront home on East Bay in Gulf Breeze! It's rare to find a Waterfront lot in X Flood zone. The grand foyer opens to the leisure room with magnificent views of the Bay across the back wall of windows. The separate study and formal dining room flank the grand foyer. Enjoy coffee every morning on the covered back porch overlooking East Bay. Kitchen was recently updated with gorgeous maple wood cabinets that have a Vintage Touch Distressed appearance and quartz countertops. Pantry cabinet full of drawers in the kitchen with a secondary walk-in pantry just down the hall. Induction cooktop, stainless appliances, oven and built in convection/microwave, island with many drawers, wood panel refrigerator and a breakfast nook with bay windows with waterfront views. Kitchen is open to leisure room with built ins that match kitchen cabinets. This split floor plan has the master suite on the right with sitting area, room for peloton with views of dolphins in the bay. Master bath includes generous walk in closet, soaking tub, separate shower, dual vanities and a private water closet. Three additional bedrooms reside on the opposite side of the house, each with their own ensuite bath. Bonus room upstairs would make a great theatre room, kids room, workout/gym room, additional study or hobby room. Three car garage. Two whole house generators. Three HVAC Units. Never flooded, High & Dry, X Flood Zone, no flood insurance required. Sellers offering a Flooring credit to customize and make it your own! Call your agent or the listing agent today to schedule your private tour! ROOF 2019. HVACs 2014. Notice list of updates on MLS and video tour on MLS and You Tube!
Location
State FL
County Santa Rosa
Zoning County,Res Single
Rooms
Dining Room Breakfast Bar, Breakfast Room/Nook, Eat-in Kitchen, Formal Dining Room, Kitchen/Dining Combo, Living/Dining Combo
Kitchen Updated, Kitchen Island, Pantry
Interior
Interior Features Storage, Bookcases, Ceiling Fan(s), Crown Molding, High Ceilings, High Speed Internet, Recessed Lighting, Sound System, Walk-In Closet(s), Low Flow Plumbing Fixtures, Smart Thermostat, Bonus Room, Gym/Workout Room, Media Room, Office/Study
Heating Multi Units, Central, ENERGY STAR Qualified Heat Pump
Cooling Multi Units, Central Air, Ceiling Fan(s), ENERGY STAR Qualified Equipment
Flooring Brick, Tile, Carpet
Appliance Water Heater, Electric Water Heater, Built In Microwave, Dishwasher, Disposal, Double Oven, Down Draft, Microwave, Refrigerator, Self Cleaning Oven, ENERGY STAR Qualified Dishwasher, ENERGY STAR Qualified Refrigerator, ENERGY STAR Qualified Appliances, ENERGY STAR Qualified Water Heater
Exterior
Exterior Feature Irrigation Well, Lawn Pump, Sprinkler, Rain Gutters
Parking Features 3 Car Garage, Front Entrance, Oversized, RV Access/Parking, Garage Door Opener
Garage Spaces 3.0
Fence Back Yard, Full, Electric
Pool None
Utilities Available Cable Available
Waterfront Description Bay, Waterfront, Block/Seawall, Deed Access, Rip Rap
View Y/N Yes
View Bay, Water
Roof Type Shingle
Total Parking Spaces 3
Garage Yes
Building
Lot Description Central Access
Faces Hwy 98 across from Tiger Point, Turn North on Bal Alex, Left on Alexander, Right on Elliot, Left on Sandy Bluff
Story 1
Water Public
Structure Type Brick
New Construction No
Others
HOA Fee Include Association, Management
Tax ID 272S28018000D000070
Security Features Security System, Smoke Detector(s)
Read Less Info
Want to know what your home might be worth? Contact us for a FREE valuation!

Our team is ready to help you sell your home for the highest possible price ASAP
"My job is to find and attract mastery-based agents to the office, protect the culture, and make sure everyone is happy! "






