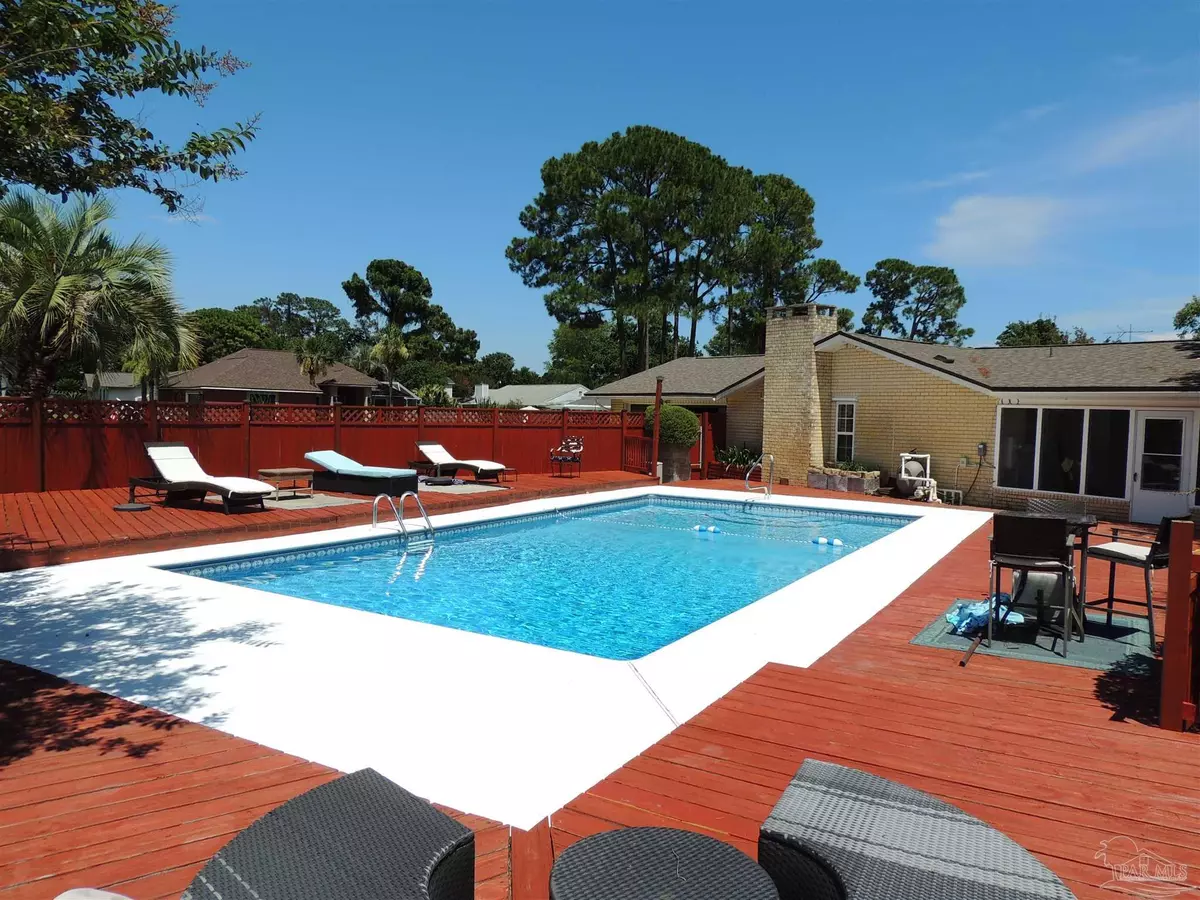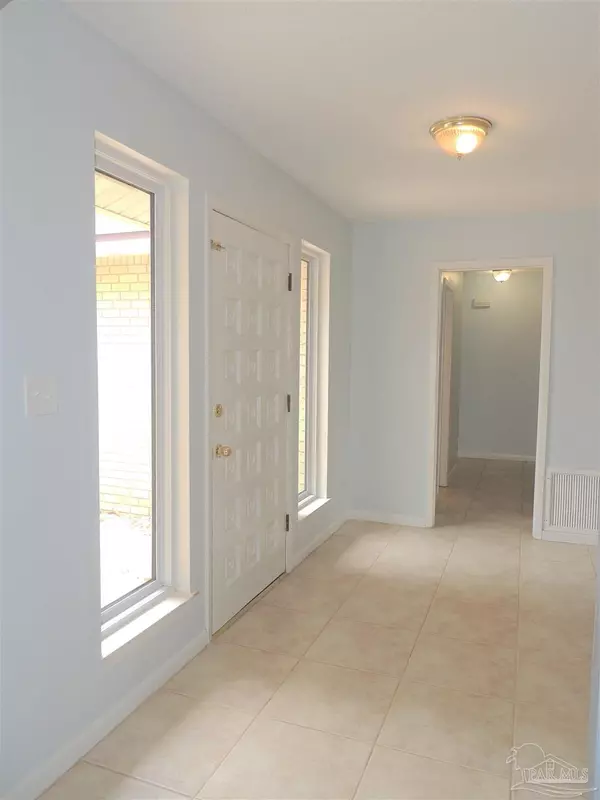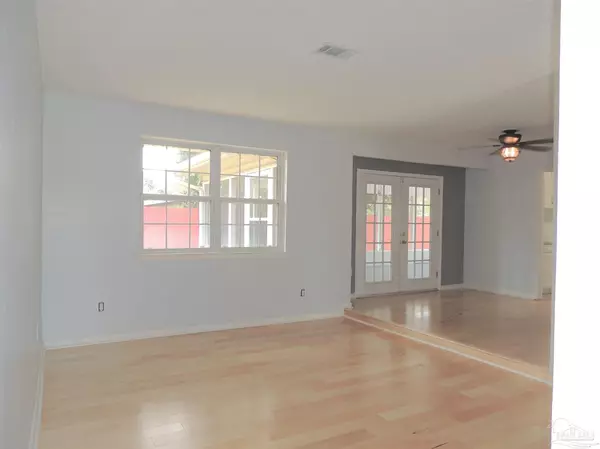Bought with Nance "robby" Greene • PARADISE COASTAL REALTY, INC.
$375,000
$375,000
For more information regarding the value of a property, please contact us for a free consultation.
4 Beds
2 Baths
1,800 SqFt
SOLD DATE : 07/27/2023
Key Details
Sold Price $375,000
Property Type Single Family Home
Sub Type Single Family Residence
Listing Status Sold
Purchase Type For Sale
Square Footage 1,800 sqft
Price per Sqft $208
Subdivision Villa Venyce
MLS Listing ID 629783
Sold Date 07/27/23
Style Ranch
Bedrooms 4
Full Baths 2
HOA Fees $4/ann
HOA Y/N Yes
Originating Board Pensacola MLS
Year Built 1978
Lot Size 0.270 Acres
Acres 0.27
Property Description
Located just outside of Gulf Breeze Proper on a sprawling corner lot in the coveted Villa Venyce neighborhood, this 4 bedroom/2 bathroom brick home with a glorious 36'x18' pool surrounded by a multi-level deck is move-in ready! Just minutes from the beach, you'll have little to worry about with the following recent updates: NEW garage door, NEW dishwasher, NEW oven, roof (2021), water heater (2019), built-in microwave (2022), pool pump (2022), & pool liner (2021). The Spanish archway leads into a courtyard w/tiled walkway & wonderful landscaping possibilities. Once inside, you'll find brand new natural hickory hardwood flooring in the formal living & dining rooms. The extra-large den includes stone fireplace for the fast approaching winter & is open to the kitchen – perfect for indoor entertaining! The light, bright kitchen features a breakfast bar, new countertops, lots of cabinets for storage, & who doesn't love a window above the sink? The spacious master bedroom features brand new natural hickory flooring as well. The large master bathroom includes 3 closets, double vanity, along with a door for privacy to the shower and toilet area. The mirrored closet doors give it an even bigger feel. Each additional bedroom offers different possibilities. The first includes the highest quality carpet while the other two include hardwood flooring w/built-in shelving. How would you use these rooms? The hall bathroom updates include new countertop, lighting, hardware, fixtures, & mirror. Through the French doors in the dining room, you'll step into a huge screened-in porch with double fans & brand new outdoor carpet ideal for people coming out of the pool & bug-free relaxation! The glistening pool is the crown jewel of this home. With freshly stained fencing & deck along with ALL deck furniture included, you'll feel like you're on vacation just by stepping out of your back door. The backyard has just the right amount of grassy area for pets or gardening. Call today!
Location
State FL
County Santa Rosa
Zoning Res Single
Rooms
Other Rooms Workshop/Storage, Yard Building
Dining Room Breakfast Bar, Formal Dining Room
Kitchen Updated, Laminate Counters, Pantry
Interior
Interior Features Storage, Baseboards, Bookcases, Ceiling Fan(s), Crown Molding, High Speed Internet
Heating Central, Fireplace(s)
Cooling Central Air, Ceiling Fan(s)
Flooring Hardwood, Tile, Carpet
Fireplace true
Appliance Electric Water Heater, Built In Microwave, Dishwasher, Disposal, Down Draft, Microwave, Self Cleaning Oven
Exterior
Exterior Feature Sprinkler, Rain Gutters
Parking Features Garage, Oversized, Side Entrance, Garage Door Opener
Garage Spaces 1.0
Fence Back Yard, Chain Link, Privacy
Pool In Ground, Vinyl
Community Features Picnic Area, Pier, Playground, Tennis Court(s)
Utilities Available Cable Available, Underground Utilities
View Y/N No
Roof Type Shingle
Total Parking Spaces 1
Garage Yes
Building
Lot Description Corner Lot, Interior Lot
Faces From Highway 98, turn south into Villa Venyce - Turn left on Venetian Way - The home on the corner of Venetian Way and Venetian Garden.
Story 1
Water Public
Structure Type Frame
New Construction No
Others
Tax ID 362S29556000A000030
Read Less Info
Want to know what your home might be worth? Contact us for a FREE valuation!

Our team is ready to help you sell your home for the highest possible price ASAP
"My job is to find and attract mastery-based agents to the office, protect the culture, and make sure everyone is happy! "






