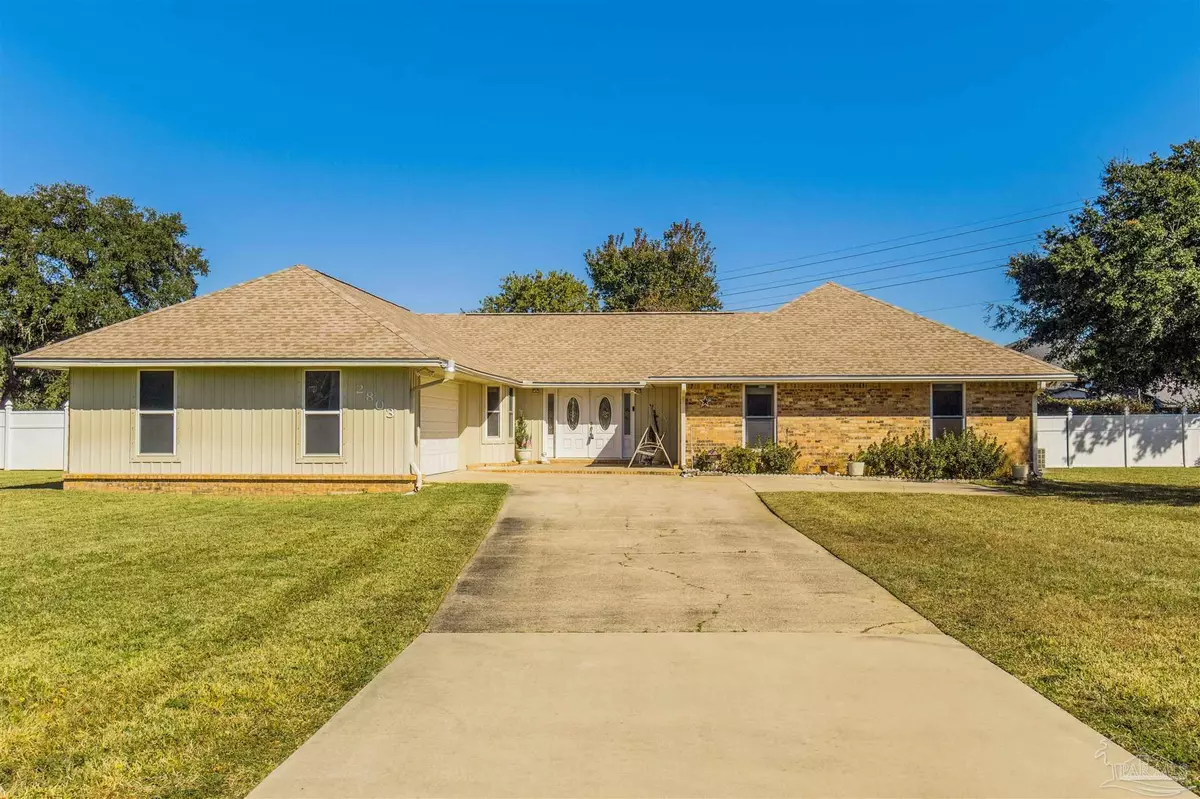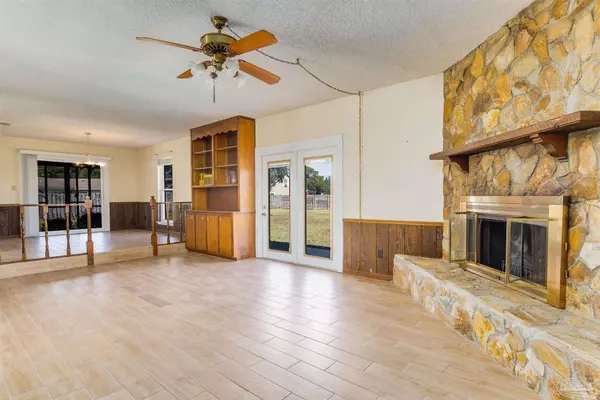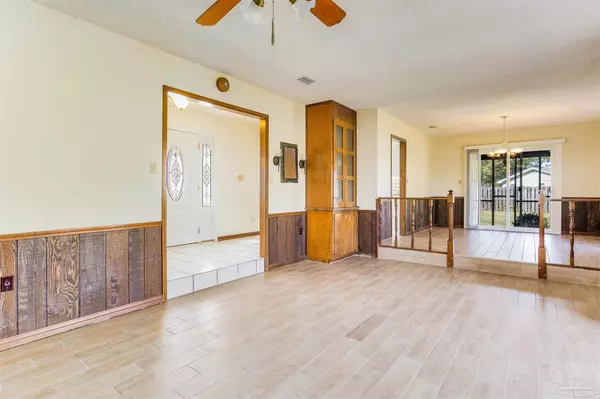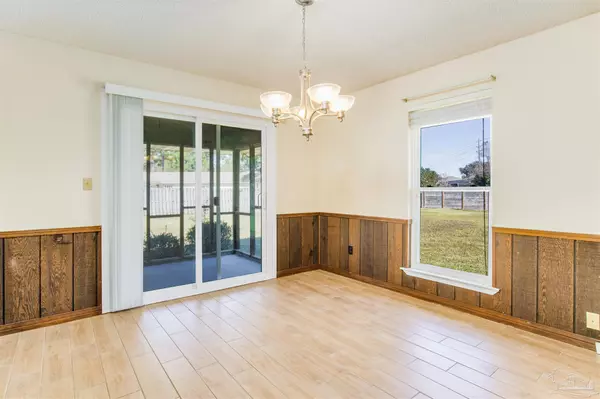Bought with Robyn Matthews Otwell • Robin Sherman Real Estate
$365,000
$379,900
3.9%For more information regarding the value of a property, please contact us for a free consultation.
3 Beds
2.5 Baths
1,911 SqFt
SOLD DATE : 02/28/2023
Key Details
Sold Price $365,000
Property Type Single Family Home
Sub Type Single Family Residence
Listing Status Sold
Purchase Type For Sale
Square Footage 1,911 sqft
Price per Sqft $190
Subdivision Villa Venyce
MLS Listing ID 618978
Sold Date 02/28/23
Style Ranch
Bedrooms 3
Full Baths 2
Half Baths 1
HOA Fees $4/ann
HOA Y/N Yes
Originating Board Pensacola MLS
Year Built 1978
Lot Size 0.600 Acres
Acres 0.6
Lot Dimensions 147 x 131 x 84 x 90 x 193
Property Description
Well maintained 3 bedroom, 2.5 bath, single story home on over half an acre in the coveted Villa Venyce subdivision and GBES district! The classic sunken family room features a wood burning, stone fireplace with raised hearth, custom built-in bookcases and wet bar and a view of the huge backyard. The adjacent formal dining area also overlooks the back yard and screened porch. The eat-in kitchen features a breakfast area, pantry, smooth top range and a tiled backsplash. Just off the kitchen is the laundry room plus a half bath. The master suite features 2 closets(one walk-in), double vanity and walk-in, jetted tub/shower. There are 2 guest bedrooms with good closet space plus there are 2 spacious hall closets. All interior doors are solid wood 6 panel, windows were replaced around 2010 with vinyl double pane and roof was replaced in 2022. HVAC and ductwork replaced in 2020. There is a sprinkler on it's own well that irrigates the front yard. The back yard has plenty of room for a large pool and pool house plus a detached garage if desired. So many possibilities!! The low maintenance white vinyl fence across the front adds charm, beauty and privacy! Storm protection by Rebuild NWFL for peace of mind and never any flooding here! Come see this terrific home today!
Location
State FL
County Santa Rosa
Zoning County
Rooms
Dining Room Breakfast Room/Nook, Eat-in Kitchen, Formal Dining Room, Living/Dining Combo
Kitchen Updated, Laminate Counters, Pantry
Interior
Interior Features Baseboards, Bookcases, Ceiling Fan(s), High Speed Internet, Wet Bar
Heating Central, Fireplace(s)
Cooling Central Air, Ceiling Fan(s)
Flooring Tile, Simulated Wood
Fireplace true
Appliance Water Heater, Electric Water Heater, Dishwasher, Disposal, Oven/Cooktop, Refrigerator
Exterior
Exterior Feature Irrigation Well, Lawn Pump, Sprinkler, Rain Gutters
Parking Features 2 Car Garage, Guest, Side Entrance, Garage Door Opener
Garage Spaces 2.0
Fence Back Yard, Privacy
Pool None
Utilities Available Cable Available
Waterfront Description None, No Water Features
View Y/N No
Roof Type Shingle, Hip
Total Parking Spaces 2
Garage Yes
Building
Lot Description Interior Lot
Faces Gulf Breeze Pkwy east to south on Gondolier Blvd to left on Venetian Way to right on Lido Blvd house on the left.
Story 1
Water Public
Structure Type Frame
New Construction No
Others
HOA Fee Include None
Tax ID 362S29557000C000020
Read Less Info
Want to know what your home might be worth? Contact us for a FREE valuation!

Our team is ready to help you sell your home for the highest possible price ASAP
"My job is to find and attract mastery-based agents to the office, protect the culture, and make sure everyone is happy! "






