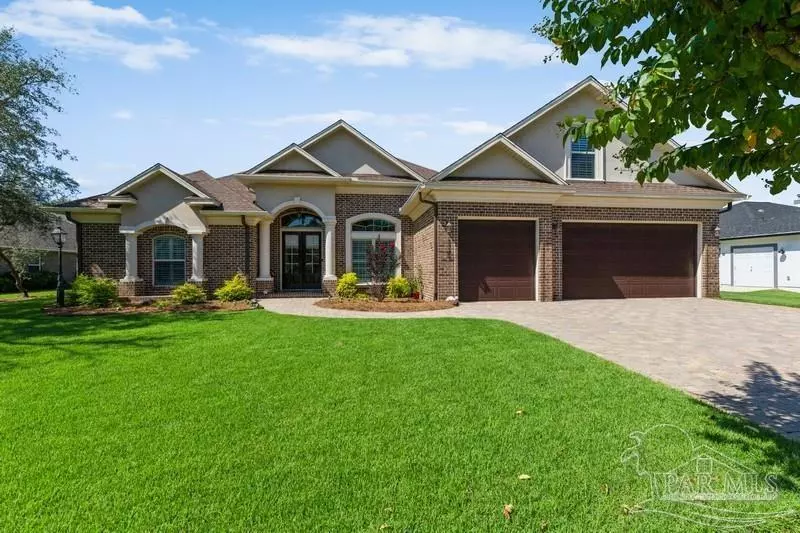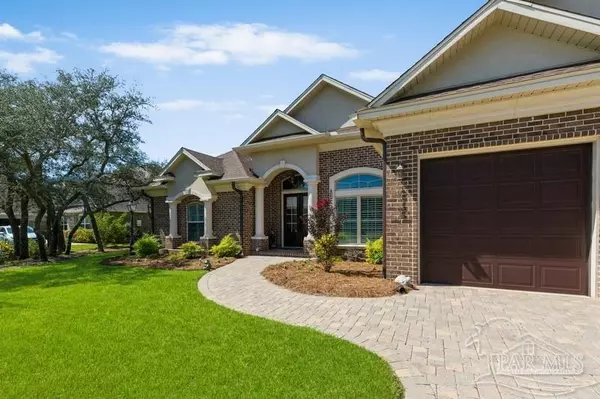Bought with Outside Area Selling Agent • OUTSIDE AREA SELLING OFFICE
$775,000
$819,000
5.4%For more information regarding the value of a property, please contact us for a free consultation.
5 Beds
4 Baths
3,155 SqFt
SOLD DATE : 02/08/2023
Key Details
Sold Price $775,000
Property Type Single Family Home
Sub Type Single Family Residence
Listing Status Sold
Purchase Type For Sale
Square Footage 3,155 sqft
Price per Sqft $245
Subdivision Holley By The Sea, 1St Addition
MLS Listing ID 616393
Sold Date 02/08/23
Style Traditional
Bedrooms 5
Full Baths 4
HOA Fees $43/ann
HOA Y/N Yes
Originating Board Pensacola MLS
Year Built 2014
Lot Size 0.340 Acres
Acres 0.34
Lot Dimensions 100x146
Property Description
Expect to be impressed! Every detail in this gorgeous home has been meticulously thought out from the decorative carving on the kitchen island to the built-in ironing board in the walk in closet! From the moment you pull into the tumbled brick paved driveway and see the double front doors, columns and three car garage, you know the house will be something to see. As you step inside the welcoming foyer, you are instantly greeted by stately 12 foot ceilings, substantial crown molding, a custom niche and elegant lighting. From this space you can access the first bedroom/office through French doors as well as the primary bedroom suite. This bedroom is 300 sq ft outfitted with a travertine tiled bathroom and 14.6' x 8' dressing room/walk in closet with custom built in organization. Turn the corner and enter the extraordinary living area. The gourmet kitchen features extra tall stacked solid wood cabinets with a glass paned top row and crown molding along the perimeter. The expansive island, double ovens, granite counters and glass tile backsplash are a perfect compliment to the wood look porcelain tile floor and custom woodwork that flow into the great room making it an excellent entertaining space where the fun can overflow onto the covered patio or into the media room – both of which look out at the golf course. On the opposite side of the great room, you will find a second bedroom with ensuite as well as a guest room and additional full bathroom that opens to the backyard. If all that was not enough to sell you on this home, there is a bonus guest room with dedicated bathroom over the garage! But wait, the backyard is it's own private oasis with an oversized covered patio with tiled floor and tongue & groove cypress ceiling looking out at lush landscaping that pours out to the prestigious Hidden Creek Golf Course. Every portion of this home has been lovingly maintained. In addition, ownership includes access to all Holley by the Sea amenities -holleybythesea.org
Location
State FL
County Santa Rosa
Zoning Res Single
Rooms
Dining Room Breakfast Bar, Breakfast Room/Nook
Kitchen Updated, Kitchen Island, Pantry, Solid Surface Countertops
Interior
Interior Features Baseboards, Bookcases, Ceiling Fan(s), Crown Molding, High Ceilings, Recessed Lighting, Sound System, Walk-In Closet(s), Guest Room/In Law Suite, Media Room
Heating Heat Pump
Cooling Heat Pump, Central Air, Ceiling Fan(s)
Flooring Tile, Carpet
Appliance Electric Water Heater, Built In Microwave, Dishwasher, Double Oven, Oven/Cooktop, Refrigerator, Oven
Exterior
Exterior Feature Irrigation Well, Lawn Pump, Rain Gutters
Parking Features 3 Car Garage, RV/Boat Parking, Garage Door Opener
Garage Spaces 3.0
Fence Back Yard, Other
Pool None
Community Features Pool, Community Room, Dock, Fitness Center, Fishing, Game Room, Pavilion/Gazebo, Picnic Area, Pier, Playground, Sauna, Steam Room, Tennis Court(s)
View Y/N No
Roof Type Shingle, Hip
Total Parking Spaces 3
Garage Yes
Building
Lot Description Near Golf Course, On Golf Course, Interior Lot
Faces Hwy 98 to Sunrise north to Valley Rd, at the bend make a right on to Summit. Continue to the end of Summit and make a left onto Pebble Beach. 2735 will be on the left.
Story 2
Water Public
Structure Type Frame
New Construction No
Others
HOA Fee Include Association, Deed Restrictions, Management, Recreation Facility
Tax ID 022S271922319000100
Security Features Security System, Smoke Detector(s)
Read Less Info
Want to know what your home might be worth? Contact us for a FREE valuation!

Our team is ready to help you sell your home for the highest possible price ASAP
"My job is to find and attract mastery-based agents to the office, protect the culture, and make sure everyone is happy! "






