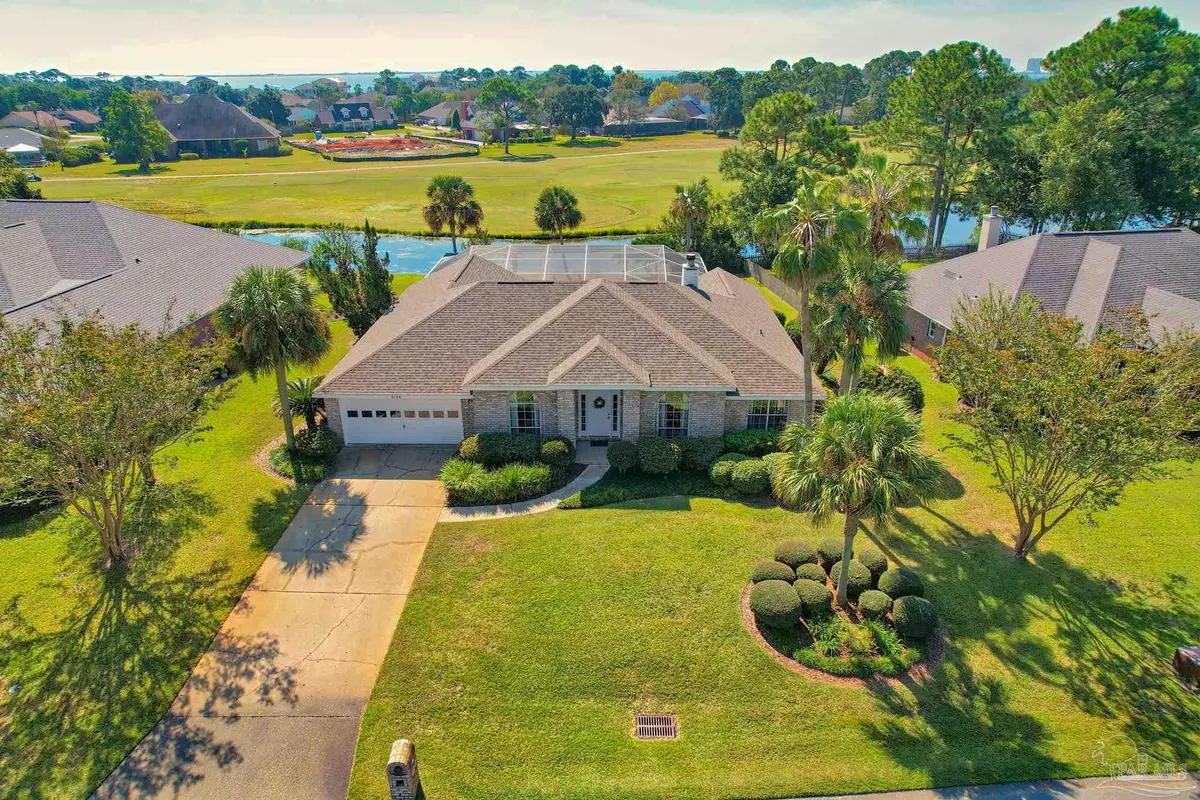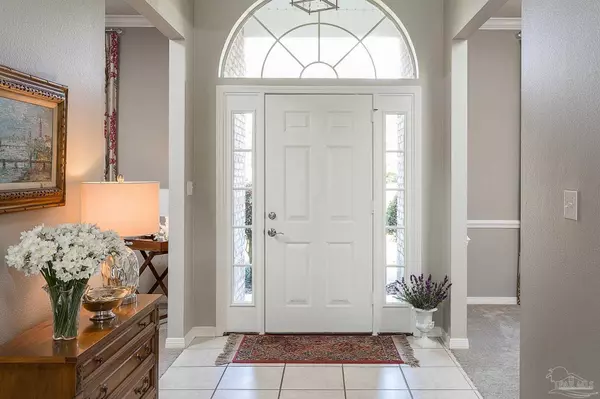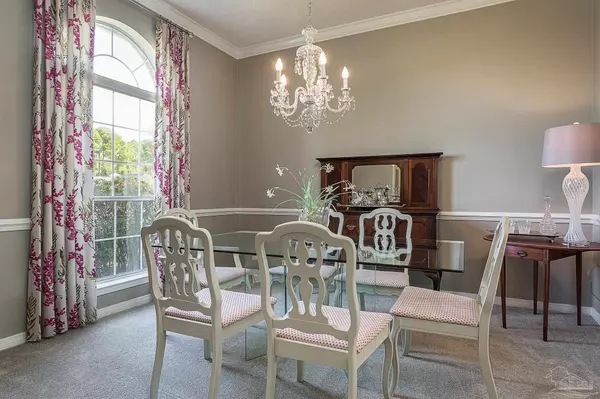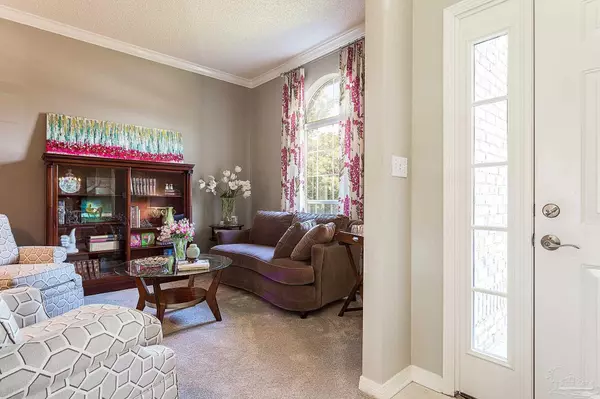Bought with Darlene Hammond • Re/Max America's Top Realty
$610,000
$595,000
2.5%For more information regarding the value of a property, please contact us for a free consultation.
4 Beds
2 Baths
2,430 SqFt
SOLD DATE : 11/30/2022
Key Details
Sold Price $610,000
Property Type Single Family Home
Sub Type Single Family Residence
Listing Status Sold
Purchase Type For Sale
Square Footage 2,430 sqft
Price per Sqft $251
Subdivision Tiger Point Village
MLS Listing ID 617485
Sold Date 11/30/22
Style Contemporary
Bedrooms 4
Full Baths 2
HOA Fees $13/ann
HOA Y/N Yes
Originating Board Pensacola MLS
Year Built 1994
Lot Size 0.320 Acres
Acres 0.32
Lot Dimensions 107' x 142' x 91' x 139'
Property Description
This lovely home on Hole 16 at Tiger Point Golf Club represents Florida golf course living at its finest! The semi-private golf course has been undergoing many improvements, and plays better than it has in many years. The club offers several levels of membership, and offers access to dining, shopping and parks via golf cart. This 4 bedroom split floor plan home welcomes you with it's perfectly manicured lawn, attractive brick exterior, and architectural shingle roof which was replaced just six months ago. Cooking is a pleasure in the open and airy kitchen, which was professionally updated. You will enjoy the stainless steel appliances, custom wood cabinets including tall upper cabinets for extra storage, slow close drawers, and extra special granite Blanco sink. All kitchen and bathroom countertops were replaced with granite, and furnished with new faucets. All lighting in the house has been updated, and the bedrooms, living room and dining room feature new carpeting. The living areas are enhanced by 10 foot ceilings and crown molding. The spacious master suite includes vaulted ceilings and a set of windows overlooking the golf course, and the bathroom includes a soaking tub and separate shower. The backyard of this home is its own private oasis, with picturesque views from the covered patio to the oversized inground pool in a screened enclosure, a pond and the golf course. The south facing backyard offers the added benefit of cool breezes in the summer and warm Gulf breezes in winter. The deed-restricted Tiger Point community is just minutes from world class beaches, top rated schools, and many excellent area shopping and dining options.
Location
State FL
County Santa Rosa
Zoning County,Deed Restrictions,Res Single
Rooms
Dining Room Breakfast Bar, Breakfast Room/Nook
Kitchen Updated, Granite Counters
Interior
Interior Features Baseboards, Ceiling Fan(s), Crown Molding, High Ceilings, High Speed Internet, Recessed Lighting, Vaulted Ceiling(s)
Heating Central, Fireplace(s)
Cooling Heat Pump, Central Air, Ceiling Fan(s)
Flooring Tile, Carpet
Fireplace true
Appliance Electric Water Heater, Built In Microwave, Dishwasher, Disposal, Oven/Cooktop, Refrigerator, Self Cleaning Oven, Oven
Exterior
Exterior Feature Irrigation Well, Lawn Pump, Sprinkler, Rain Gutters
Parking Features 2 Car Garage, Garage Door Opener
Garage Spaces 2.0
Fence Partial
Pool In Ground, Salt Water, Screen Enclosure, Vinyl
Utilities Available Cable Available
Waterfront Description Pond, Waterfront, Natural
View Y/N Yes
View Pond, Water
Roof Type Shingle, Hip
Total Parking Spaces 2
Garage Yes
Building
Lot Description On Golf Course, Interior Lot
Faces Highway 98 to Tiger Point Village entrance that is west of Wal Mart Supercenter. Stay on Tiger Point Boulevard for several miles. House will be on the right just before boulevard transitions back to two-way traffic.
Story 1
Water Public
Structure Type Frame
New Construction No
Others
HOA Fee Include Association, Deed Restrictions, Management
Tax ID 292S28544000E000360
Security Features Smoke Detector(s)
Special Listing Condition As Is
Read Less Info
Want to know what your home might be worth? Contact us for a FREE valuation!

Our team is ready to help you sell your home for the highest possible price ASAP
"My job is to find and attract mastery-based agents to the office, protect the culture, and make sure everyone is happy! "






