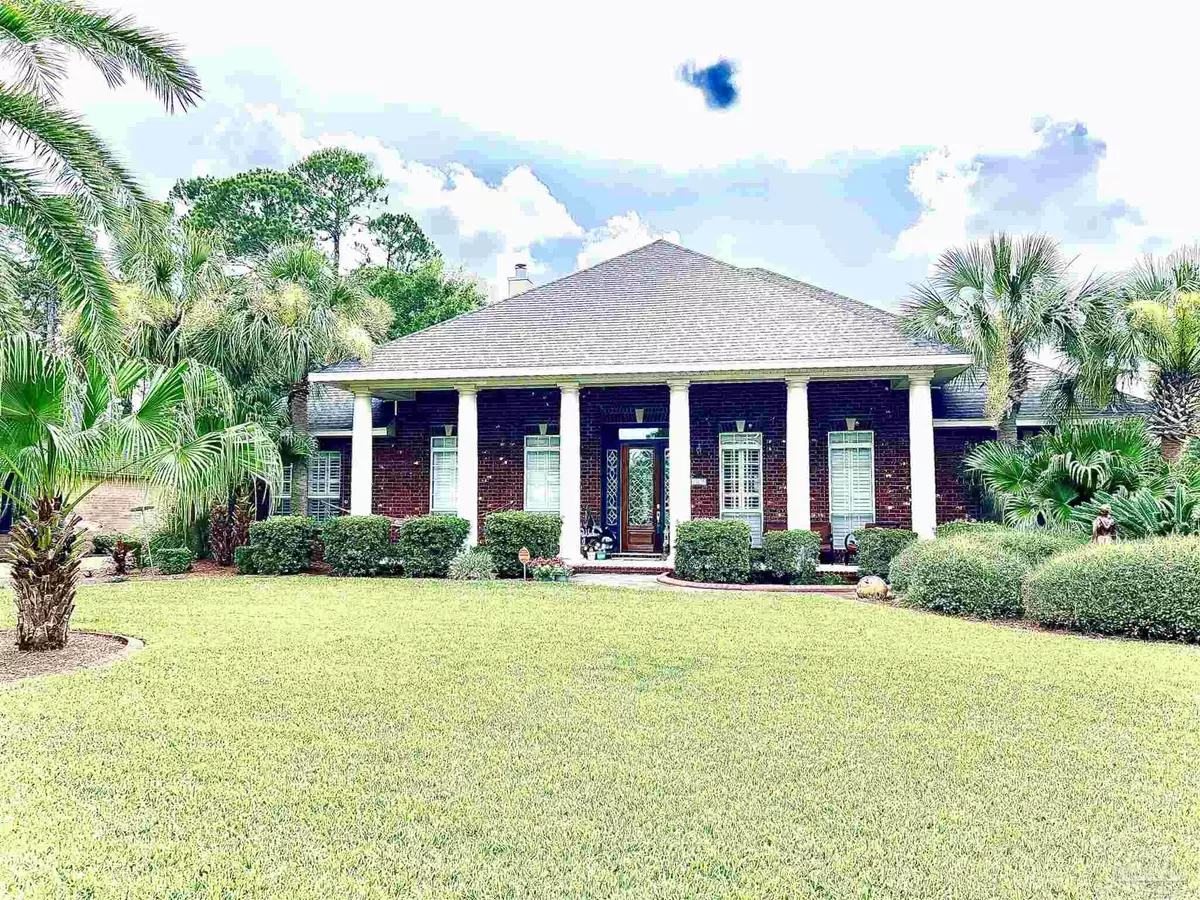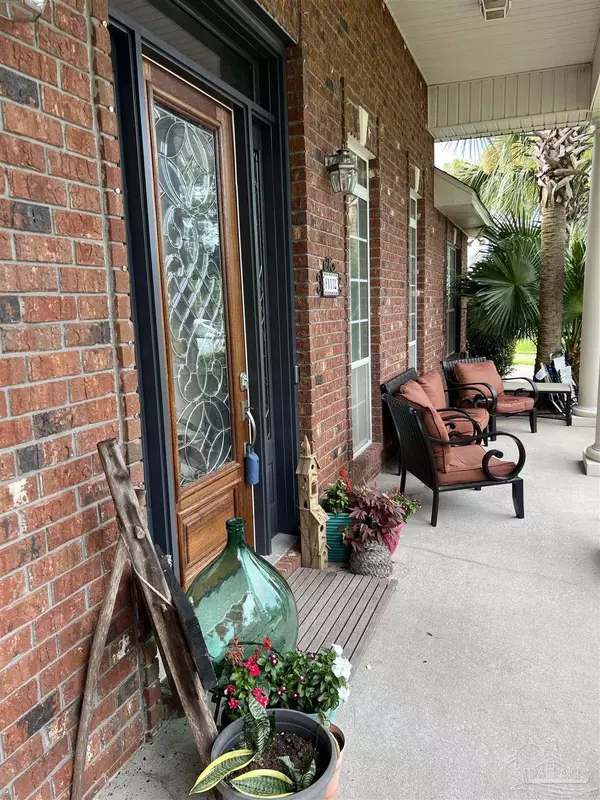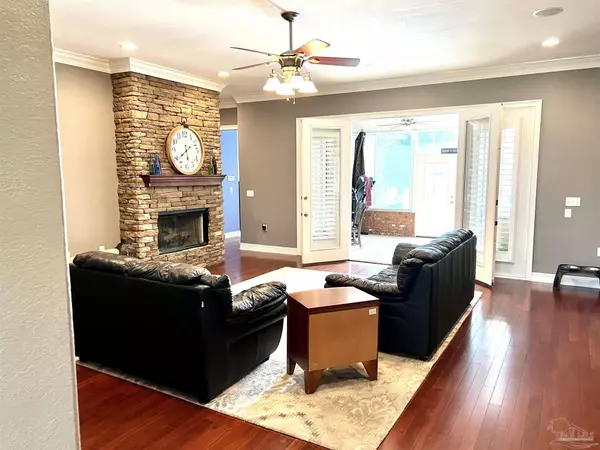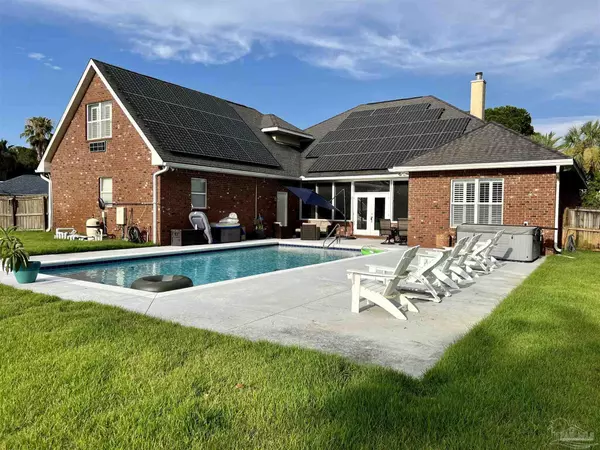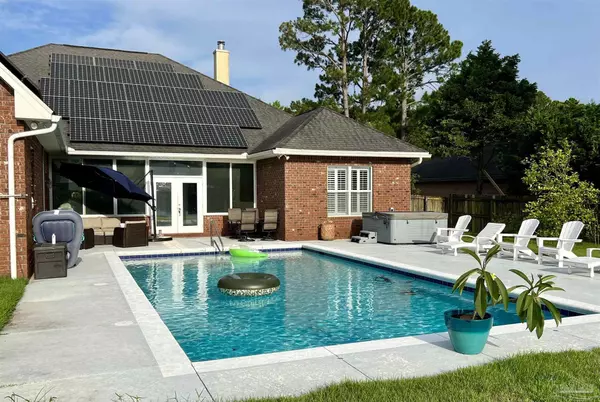Bought with Jenny Rushing • Berkshire Hathaway Home Services PenFed Realty
$875,000
$875,000
For more information regarding the value of a property, please contact us for a free consultation.
5 Beds
4 Baths
3,632 SqFt
SOLD DATE : 07/29/2022
Key Details
Sold Price $875,000
Property Type Single Family Home
Sub Type Single Family Residence
Listing Status Sold
Purchase Type For Sale
Square Footage 3,632 sqft
Price per Sqft $240
Subdivision Tiger Point Village
MLS Listing ID 609241
Sold Date 07/29/22
Style Contemporary
Bedrooms 5
Full Baths 4
HOA Fees $12/ann
HOA Y/N Yes
Originating Board Pensacola MLS
Year Built 2007
Lot Size 0.650 Acres
Acres 0.65
Lot Dimensions 93 x 214 x 142 x 171
Property Description
This gorgeous custom home with a POOL is located in the beautiful neighborhood of Tiger Point, a golf course community. Brazilian cherry hardwood floors, plantation shutters, grand high ceilings and double crown molding throughout. This 5 bedroom home offers TWO master suites and 4 full baths. The 5th bedroom is a private suite located upstairs. It would make a great office, play room, music room or yoga studio. The gourmet kitchen has granite counter tops and backsplash, two pantries, gas range, stainless steel appliances with custom cherry cabinets. This open floor plan home has a stone fireplace, formal dining room and breakfast nook. A spacious (14x30) enclosed tiled Florida sun room with fans and large glass sliders gives plenty of extra room for entertaining. Surround sound is wired throughout and a security system in place. A large gunite pool installed in 2017 with cobalt blue tiles to enhance the color of water. The huge back yard is fully privacy fenced with a large side gate. Solar panels added in 2019. HVAC/AC system replaced in 2018. The large over sized 3 car garage has a side entry with extra driveway parking. Located in an A+ rated school district. Come sit in a rocking chair to relax on this front porch full of the perfect southern charm.
Location
State FL
County Santa Rosa
Zoning Res Single
Rooms
Dining Room Breakfast Bar, Breakfast Room/Nook, Formal Dining Room
Kitchen Not Updated, Granite Counters, Kitchen Island, Pantry, Desk
Interior
Interior Features Storage, Baseboards, Ceiling Fan(s), Crown Molding, High Ceilings, High Speed Internet, In-Law Floorplan, Recessed Lighting, Sound System, Tray Ceiling(s), Walk-In Closet(s), Bonus Room, Guest Room/In Law Suite
Heating Heat Pump, Central, Fireplace(s)
Cooling Central Air, Ceiling Fan(s)
Flooring Hardwood
Fireplaces Type Gas
Fireplace true
Appliance Electric Water Heater, Dryer, Washer, Built In Microwave, Dishwasher, Disposal, Down Draft, Gas Stove/Oven, Refrigerator
Exterior
Exterior Feature Irrigation Well, Lawn Pump, Sprinkler, Rain Gutters
Parking Features 3 Car Garage, Golf Cart Garage, Oversized, Side Entrance
Garage Spaces 3.0
Fence Back Yard, Privacy
Pool Gunite, Salt Water
Utilities Available Cable Available
View Y/N No
Roof Type Shingle
Total Parking Spaces 3
Garage Yes
Building
Lot Description Near Golf Course
Faces Hwy 98 - Turn south on Tiger Point Blvd - (Village Entrance) 1/4 mile down on the right
Story 1
Water Public
Structure Type Brick Veneer, Brick
New Construction No
Others
HOA Fee Include Association, Management
Tax ID 292S28544000F000300
Security Features Security System, Smoke Detector(s)
Read Less Info
Want to know what your home might be worth? Contact us for a FREE valuation!

Our team is ready to help you sell your home for the highest possible price ASAP
"My job is to find and attract mastery-based agents to the office, protect the culture, and make sure everyone is happy! "

