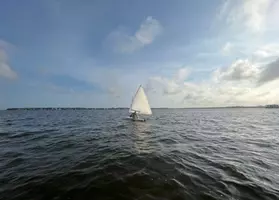Bought with Bonnie Sparks • Connell & Company Realty Inc.
$350,000
$328,000
6.7%For more information regarding the value of a property, please contact us for a free consultation.
4 Beds
2 Baths
1,973 SqFt
SOLD DATE : 06/27/2022
Key Details
Sold Price $350,000
Property Type Other Types
Sub Type Single Family Residence
Listing Status Sold
Purchase Type For Sale
Square Footage 1,973 sqft
Price per Sqft $177
Subdivision Hearthstone
MLS Listing ID 609308
Sold Date 06/27/22
Style A-Frame, Traditional
Bedrooms 4
Full Baths 2
HOA Fees $4/ann
HOA Y/N Yes
Year Built 1974
Lot Size 0.290 Acres
Acres 0.29
Lot Dimensions 105x115
Property Sub-Type Single Family Residence
Source Pensacola MLS
Property Description
Ready for New Owner! Located in North East Pensacola in Hearthstone Subdivision. 4 bedroom 2 bath brick home. New roof and fence 2021, Copper wiring , newer kitchen appliances, new double back door, hurricane shutters, Kitchen features tile back splash stainless steel appliances, title floor. great room with fireplace has plenty of room for entertaining! Nice size Master bedroom with 2 closets.Covered back patio with sky lights, nice size yard for a pool! Sprinkler system and shed conveys as is no value.Roads are Public Owner/Seller is a licensed Real Estate Agent
Location
State FL
County Escambia
Zoning County,Res Single
Rooms
Dining Room Eat-in Kitchen, Formal Dining Room
Kitchen Updated
Interior
Interior Features Ceiling Fan(s)
Heating Central
Cooling Central Air, Ceiling Fan(s)
Flooring Tile, Laminate
Fireplaces Type Master Bedroom
Fireplace true
Appliance Electric Water Heater, Built In Microwave, Dishwasher, Electric Cooktop, Refrigerator
Exterior
Parking Features Garage, Guest, Garage Door Opener
Garage Spaces 1.0
Pool None
View Y/N No
Roof Type Shingle
Total Parking Spaces 1
Garage Yes
Building
Lot Description Central Access
Faces Scenic Hwy just North of Olive Rd . Left on Burtonwood Dr Home is on the left hand side
Story 1
Water Public
Structure Type Brick, Frame
New Construction No
Others
Tax ID 051S291010007003
Read Less Info
Want to know what your home might be worth? Contact us for a FREE valuation!

Our team is ready to help you sell your home for the highest possible price ASAP
"My job is to find and attract mastery-based agents to the office, protect the culture, and make sure everyone is happy! "






