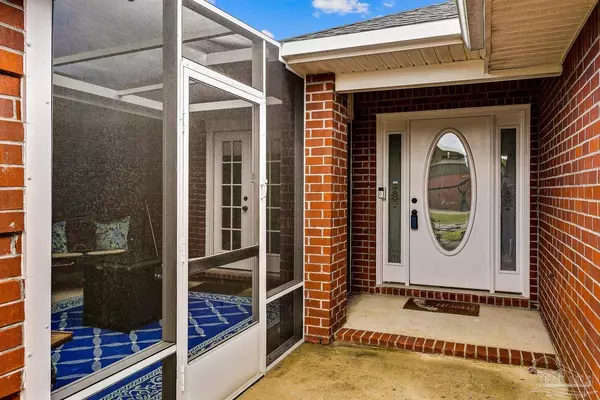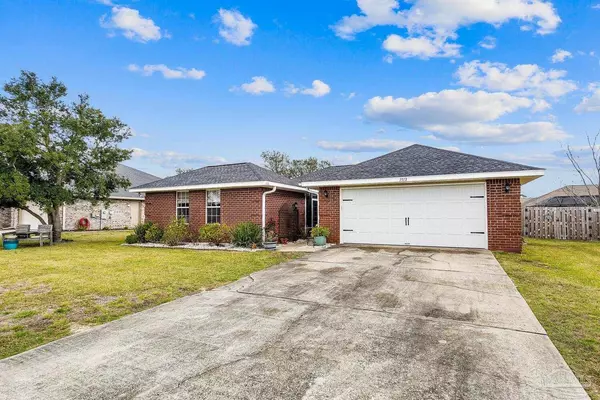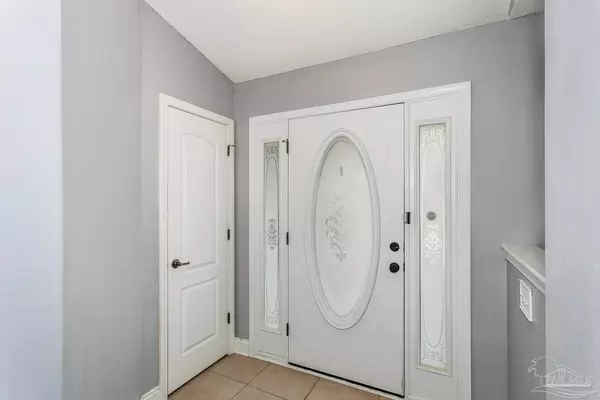Bought with Non Member • Non-Member Office
$410,000
$410,000
For more information regarding the value of a property, please contact us for a free consultation.
4 Beds
3 Baths
2,031 SqFt
SOLD DATE : 05/20/2022
Key Details
Sold Price $410,000
Property Type Single Family Home
Sub Type Single Family Residence
Listing Status Sold
Purchase Type For Sale
Square Footage 2,031 sqft
Price per Sqft $201
Subdivision Woodlawn Heights
MLS Listing ID 604516
Sold Date 05/20/22
Style Traditional
Bedrooms 4
Full Baths 3
HOA Fees $25/ann
HOA Y/N Yes
Originating Board Pensacola MLS
Year Built 2004
Lot Size 0.280 Acres
Acres 0.28
Lot Dimensions 85 x 145
Property Description
Nicely updated home in the highly desirable Woodlawn Heights Neighborhood. A new roof, AC, duct work, water heater, stainless steel appliances and 2 screened-in porch areas are a few of those updates in this 4 bedroom 3 bathroom home. The freshly painted living room has a vaulted ceiling and opens up to the dining room, kitchen, and optional breakfast area. The spacious main bedroom features a trey ceiling with double closets, and the main bath has a double vanity with plenty of extra closet space.The 4th bedroom and 3rd Full Bath at the front of the home is a completely separate private mother-in-law suite that has its own screened in porch. Another screened in porch opens into a very large fenced in backyard. The home is located on one of the best streets in the neighborhood. It has easy access to Woodlawn Beach Middle School, and is super quiet during school time, after 1:30 everyday, and during the summers. The neighborhood is well maintained with sidewalks, street lights, underground utilities, playground, and boat/rv storage. No short term leases or Airbnbs are allowed. Make your appointment today before this home is sold.
Location
State FL
County Santa Rosa
Zoning Deed Restrictions,Res Single
Rooms
Other Rooms Guest House
Dining Room Breakfast Room/Nook, Formal Dining Room, Living/Dining Combo
Kitchen Not Updated, Solid Surface Countertops
Interior
Interior Features Baseboards, High Ceilings, In-Law Floorplan, Vaulted Ceiling(s), Guest Room/In Law Suite
Heating Heat Pump, Central
Cooling Heat Pump, Central Air, Ceiling Fan(s)
Flooring Tile, Carpet
Appliance Electric Water Heater, Built In Microwave, ENERGY STAR Qualified Dishwasher, ENERGY STAR Qualified Refrigerator, ENERGY STAR Qualified Water Heater
Exterior
Exterior Feature Irrigation Well
Parking Features 2 Car Garage, Front Entrance, RV/Boat Parking, Garage Door Opener
Garage Spaces 2.0
Fence Back Yard
Pool None
Community Features Pavilion/Gazebo, Picnic Area, Playground, Sidewalks
Utilities Available Underground Utilities
View Y/N No
Roof Type Shingle, Hip
Total Parking Spaces 2
Garage Yes
Building
Lot Description Central Access
Faces Hwy 98 East, turn right 3.7 miles past Tiger Point Walmart Supercenter into Woodlawn Heights subdivision.
Story 1
Water Public
Structure Type Brick, Frame
New Construction No
Others
HOA Fee Include Association, Deed Restrictions
Tax ID 252S28598000D000090
Security Features Smoke Detector(s)
Pets Allowed Yes
Read Less Info
Want to know what your home might be worth? Contact us for a FREE valuation!

Our team is ready to help you sell your home for the highest possible price ASAP
"My job is to find and attract mastery-based agents to the office, protect the culture, and make sure everyone is happy! "






