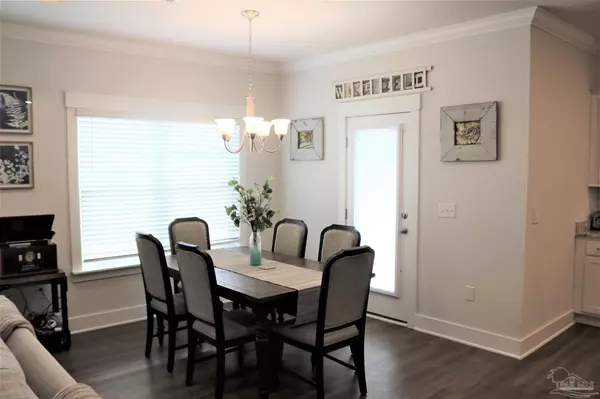Bought with Outside Area Selling Agent • OUTSIDE AREA SELLING OFFICE
$372,000
$360,000
3.3%For more information regarding the value of a property, please contact us for a free consultation.
4 Beds
2 Baths
1,815 SqFt
SOLD DATE : 05/04/2022
Key Details
Sold Price $372,000
Property Type Single Family Home
Sub Type Single Family Residence
Listing Status Sold
Purchase Type For Sale
Square Footage 1,815 sqft
Price per Sqft $204
Subdivision Cambridge Park
MLS Listing ID 605617
Sold Date 05/04/22
Style Craftsman
Bedrooms 4
Full Baths 2
HOA Fees $25/ann
HOA Y/N Yes
Originating Board Pensacola MLS
Year Built 2021
Lot Size 5,227 Sqft
Acres 0.12
Lot Dimensions 110x45x90x45
Property Description
This beautiful, all-brick cul-de-sac home is loaded with amazing features. The spacious and open floorplan makes excellent use of the 1815 SF. The kitchen has gorgeous granite countertops and a HUGE island with breakfast bar. Coffered ceilings with double crown molding and ceiling fan nicely accent the Living Room and Master Bedroom. All four bedrooms are comfortably sized and the centrally located laundry room connects directly to the main closet, making chores a lot easier. Ceramic tile and wood look LVP throughout the home means NO CARPET! Best of all, this home hasn't even celebrated it's first birthday yet! Home has a transferable termite bond that just renewed. Seller has a valid survey. Open House Sat March 26, 11:00-2:00.
Location
State FL
County Santa Rosa
Zoning Res Single
Rooms
Dining Room Living/Dining Combo
Kitchen Not Updated, Granite Counters, Kitchen Island
Interior
Interior Features Crown Molding, Tray Ceiling(s)
Heating Central
Cooling Central Air, Ceiling Fan(s)
Flooring Tile, Luxury Vinyl Tiles, Simulated Wood
Appliance Electric Water Heater, Built In Microwave, Dishwasher, Disposal, Electric Cooktop
Exterior
Parking Features 2 Car Garage, Garage Door Opener
Garage Spaces 2.0
Pool None
View Y/N No
Roof Type Shingle
Total Parking Spaces 2
Garage Yes
Building
Lot Description Cul-De-Sac
Faces From Tiger Point take Hwy 98 east to Cambridge Park Dr and turn left. Take 2nd left onto Arbury Ct. Home is 2nd from the end, in the cul-de-sac.
Story 1
Water Public
Structure Type Brick
New Construction No
Others
Tax ID 212S270461000000570
Security Features Smoke Detector(s)
Read Less Info
Want to know what your home might be worth? Contact us for a FREE valuation!

Our team is ready to help you sell your home for the highest possible price ASAP
"My job is to find and attract mastery-based agents to the office, protect the culture, and make sure everyone is happy! "






