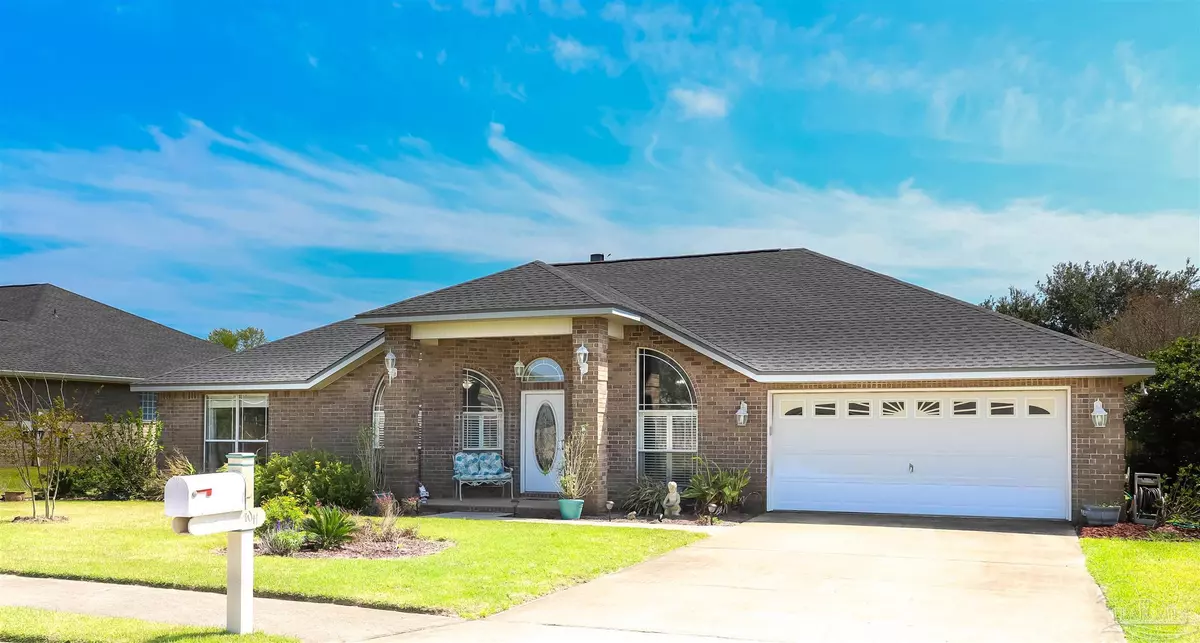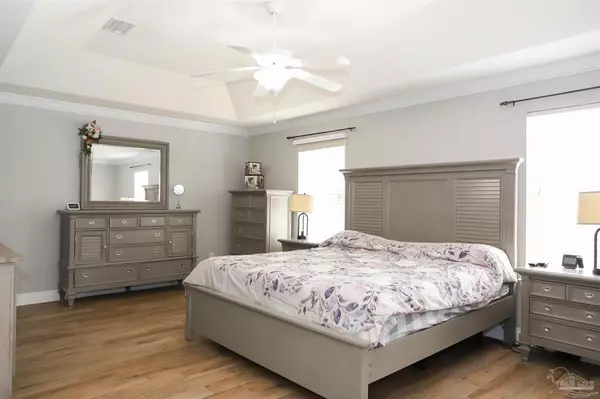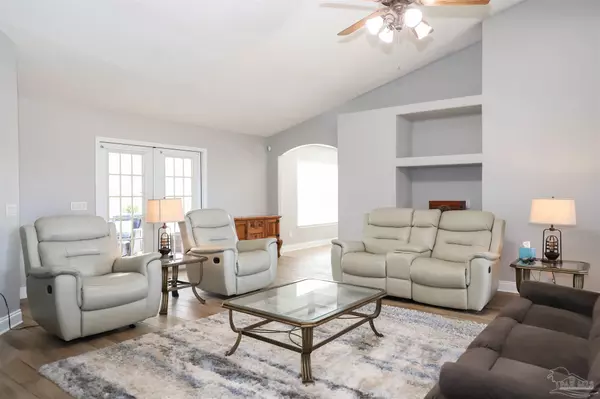Bought with Lee Wood • BLUE ANCHOR REALTY, LLC
$585,000
$519,900
12.5%For more information regarding the value of a property, please contact us for a free consultation.
4 Beds
2.5 Baths
2,541 SqFt
SOLD DATE : 04/29/2022
Key Details
Sold Price $585,000
Property Type Single Family Home
Sub Type Single Family Residence
Listing Status Sold
Purchase Type For Sale
Square Footage 2,541 sqft
Price per Sqft $230
Subdivision Woodlawn Heights
MLS Listing ID 606213
Sold Date 04/29/22
Style Traditional
Bedrooms 4
Full Baths 2
Half Baths 1
HOA Fees $25/ann
HOA Y/N Yes
Originating Board Pensacola MLS
Year Built 2005
Lot Size 0.260 Acres
Acres 0.26
Property Description
Welcome home to Woodlawn Heights, one of Gulf Breeze's most sought-after neighborhoods for its lighted streets, underground utilities, sidewalks, ponds, playground, and even an RV/Boat storage area. This neighborhood is zoned for West Navarre Primary, Woodlawn Beach Middle, and Gulf Breeze High School, all excellently rated schools. As you enter this beautiful 2541 sq. ft. home featuring 4 bedrooms and 2.5 baths you will be drawn to the upgrades immediately. From the dining area with chair rail and decorative arches just off the foyer to the dramatic cathedral ceilings in the great room and trey ceilings in the master bedroom, this “Designer Series” Gooden Home has so many wonderful features. Don't miss the rounded corners and plant ledges throughout. No more carpet here; all floors are wood- look tile. Your spacious kitchen, with granite countertops and added backsplash surrounds, a center island with a counter-height two-person bar. Updated refrigerator and dishwasher will delight chefs of all abilities and storage is abundant with a two-door pantry as well as an extra closet. Of course, you also have a laundry room with bonus utility sink. The master bath has a separate shower, whirlpool tub, and a double vanity. Between the 2nd and 3rd bedrooms is a Jack and Jill bath. The 4th bedroom could also be an optional study/office. Before you dive into the new gunite pool by Blue Haven Pools, you will admire the recent addition of palm trees and landscaping from inside your screened porch that connects to the living and master suite. The large, low-maintenance yard is watered by an installed irrigation system attached to the Gulf Breeze reclaimed water system that costs only $6 per month for unlimited use. The two car garage is finished on the inside with paint and trim. Last but not least of the recent upgrades include a 2021 roof and 2019 HVAC system. Make your appointment today to see this amazing pool home before it is SOLD!
Location
State FL
County Santa Rosa
Zoning Res Single
Rooms
Dining Room Breakfast Room/Nook, Formal Dining Room
Kitchen Updated, Granite Counters, Kitchen Island, Pantry
Interior
Interior Features Baseboards, Cathedral Ceiling(s), Ceiling Fan(s), Chair Rail, Crown Molding, High Ceilings, High Speed Internet, Plant Ledges, Recessed Lighting, Tray Ceiling(s), Walk-In Closet(s), Office/Study
Heating Central, Fireplace(s)
Cooling Central Air, Ceiling Fan(s)
Flooring Tile, Simulated Wood
Fireplace true
Appliance Electric Water Heater, Built In Microwave, Dishwasher, Disposal, Electric Cooktop, Oven/Cooktop, Refrigerator, Self Cleaning Oven
Exterior
Exterior Feature Sprinkler
Parking Features 2 Car Garage, RV/Boat Parking, Garage Door Opener
Garage Spaces 2.0
Fence Back Yard
Pool Gunite, In Ground
Community Features Pavilion/Gazebo, Picnic Area, Playground, Sidewalks
Utilities Available Cable Available, Underground Utilities
View Y/N No
Roof Type Shingle
Total Parking Spaces 2
Garage Yes
Building
Faces From Hwy 98 enter Woodlawn Way. Go straight at the stop sign and home around the bend on the left.
Story 1
Water Public
Structure Type Brick Veneer, Frame
New Construction No
Others
HOA Fee Include Association
Tax ID 252S28598000B000020
Security Features Smoke Detector(s)
Read Less Info
Want to know what your home might be worth? Contact us for a FREE valuation!

Our team is ready to help you sell your home for the highest possible price ASAP
"My job is to find and attract mastery-based agents to the office, protect the culture, and make sure everyone is happy! "






