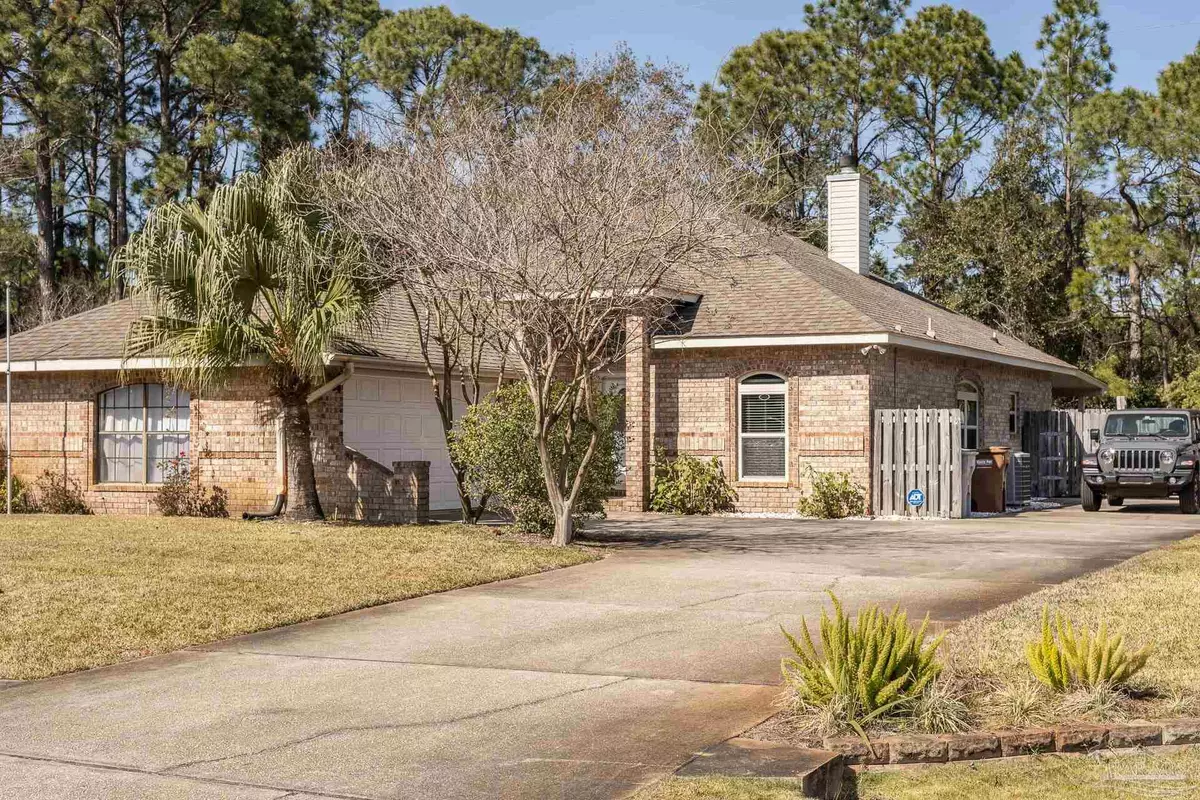Bought with Aaron Edwards • Levin Rinke Realty
$414,000
$415,000
0.2%For more information regarding the value of a property, please contact us for a free consultation.
3 Beds
2 Baths
1,718 SqFt
SOLD DATE : 03/14/2022
Key Details
Sold Price $414,000
Property Type Single Family Home
Sub Type Single Family Residence
Listing Status Sold
Purchase Type For Sale
Square Footage 1,718 sqft
Price per Sqft $240
Subdivision Tiger Point Village
MLS Listing ID 603938
Sold Date 03/14/22
Style Contemporary
Bedrooms 3
Full Baths 2
HOA Fees $13/ann
HOA Y/N Yes
Originating Board Pensacola MLS
Year Built 1994
Lot Size 0.360 Acres
Acres 0.36
Lot Dimensions 95 x 165
Property Description
Move in ready, updated brick home in the GOLF COURSE COMMUNITY of Tiger Point. This home boasts 11 foot foyer ceiling, 9 foot ceilings in all other rooms and tile floor throughout. A large 0.36 acre lot has an extended driveway with plenty of room to park your boat, favorite water craft (or even a smaller RV). Recent updates include: guest bath remodel with a custom vanity, granite counters, walk in tiled shower, new double insulated windows in Master Bedroom, Living Room and Kitchen, storm doors, updated lighting with dimmers in Living and Dining rooms, new ceiling fans in living room and patio, outdoor string lights, outdoor speakers, new toilets in both bathrooms, new ultra quiet garage door opener, new LG washer and dryer that stay, new gas fireplace logs with remote, new GE gas range, Leaf Guard on back gutters, 16 seer HVAC (2016). The kitchen has plenty of granite counters, a breakfast bar, stainless appliances including a new GE gas range and oven, Whirlpool refrigerator, Whirlpool microwave, Fridgidaire dishwasher. The kitchen flows easily into the dining area and the great room. The large master suite overlooks the backyard. The master bathroom has a jetted garden tub, separate shower, double vanity and a walk in closet. There are two guest bedrooms, one is currently used as an office, each with large closets. The backyard is the perfect gathering spot for outdoor entertaining. There is a large covered patio expanding the back of the home which transitions onto another open patio perfect for lounging in the sun. Spend your evenings around the fire pit complete with poly-wood Adirondack chairs that stay for the lucky buyer. There is plenty of room in the backyard for a pool. The yard and landscaping are easy to maintain with a well and sprinklers. The home has hurricane protection panels and a wind rated garage door. Tiger Point is a golf cart friendly neighborhood that is close to dining, shopping, military bases, hospitals, TOP SCHOOLS and the beach.
Location
State FL
County Santa Rosa
Zoning Res Single
Rooms
Other Rooms Yard Building
Dining Room Breakfast Bar, Eat-in Kitchen, Formal Dining Room
Kitchen Updated, Granite Counters
Interior
Interior Features Storage, Ceiling Fan(s), High Speed Internet, Recessed Lighting
Heating Central
Cooling Central Air, Ceiling Fan(s)
Flooring Tile
Fireplaces Type Gas
Fireplace true
Appliance Electric Water Heater, Dryer, Washer, Built In Microwave, Dishwasher, Disposal, Gas Stove/Oven, Refrigerator
Exterior
Exterior Feature Fire Pit, Irrigation Well, Lawn Pump, Rain Gutters
Parking Features 2 Car Garage, Boat, Side Entrance, Garage Door Opener
Garage Spaces 2.0
Fence Back Yard
Pool None
Community Features Golf
Utilities Available Cable Available, Underground Utilities
View Y/N No
Roof Type Shingle
Total Parking Spaces 2
Garage Yes
Building
Lot Description Near Golf Course, Interior Lot
Faces HWY 98 turn into Tiger Point Blvd west entrance, first right is Calcutta Dr, home is on the right.
Story 1
Water Public
Structure Type Brick Veneer, Frame
New Construction No
Others
Tax ID 292S28544000B000040
Security Features Security System, Smoke Detector(s)
Read Less Info
Want to know what your home might be worth? Contact us for a FREE valuation!

Our team is ready to help you sell your home for the highest possible price ASAP
"My job is to find and attract mastery-based agents to the office, protect the culture, and make sure everyone is happy! "






