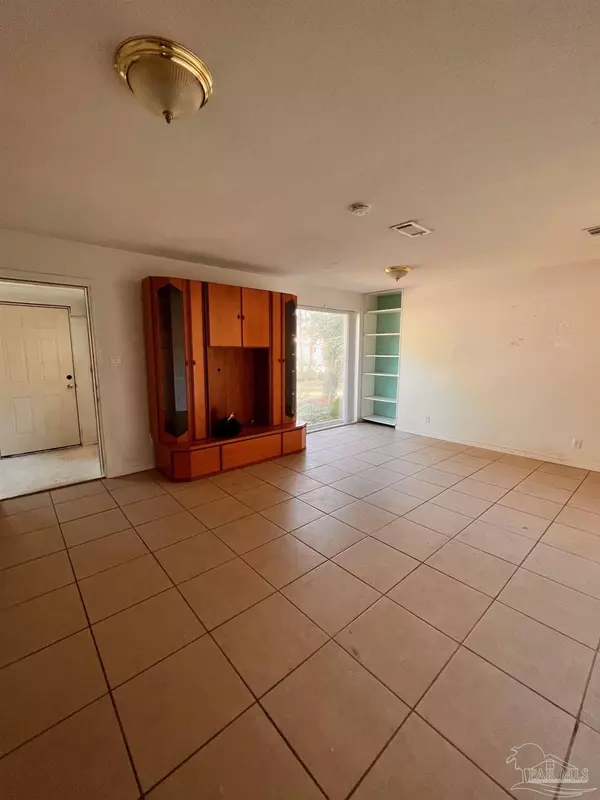Bought with Jamie Gillispie Turner • Kuhn Realty
$315,000
$349,900
10.0%For more information regarding the value of a property, please contact us for a free consultation.
3 Beds
2 Baths
1,267 SqFt
SOLD DATE : 01/31/2022
Key Details
Sold Price $315,000
Property Type Single Family Home
Sub Type Single Family Residence
Listing Status Sold
Purchase Type For Sale
Square Footage 1,267 sqft
Price per Sqft $248
Subdivision Casablanca
MLS Listing ID 602260
Sold Date 01/31/22
Style Traditional
Bedrooms 3
Full Baths 2
HOA Y/N No
Originating Board Pensacola MLS
Year Built 1959
Lot Size 0.340 Acres
Acres 0.34
Property Description
If you have been looking for an investment property, fixer upper or flip in Gulf Breeze proper, this is your diamond in the rough! Situated on a beautiful .34 acre lot with gorgeous oak trees and some professional landscaping, this 3 bedroom, 2 bath home is ready for someone to show it some love. The home features a living room with tile flooring, built-in cabinetry, shelving and a huge picture window overlooking the front yard. The eat-in kitchen includes tile flooring, plenty of oak cabinetry and a glass fronted door leading to a large sunroom. There, you will find wood flooring, recessed lighting and windows all around making a great additional living space. The master bedroom has tile flooring and a walk-in closet. The master bath offers tile flooring, a single vanity and a tub/shower combo. The two additional bedrooms have tile flooring and ample closet space and are divided by a Jack - N - Jill bath that features pocket doors to each bedroom, tile flooring, a single vanity and a tub/shower combo. The single car garage is conveniently accessed right off the kitchen. There are so many options within the huge, privacy fenced back yard that is surrounded by oak trees offering a great space for outdoor entertaining and leaves plenty of room to add a swimming pool. This home has so much potential and with a little imagination & elbow grease, this diamond in the rough could be a real gem. Call today and be one of the first to schedule a private tour!
Location
State FL
County Santa Rosa
Zoning Res Single
Rooms
Other Rooms Yard Building
Dining Room Eat-in Kitchen
Kitchen Not Updated, Laminate Counters
Interior
Interior Features Storage, Bookcases, High Speed Internet, Recessed Lighting, Walk-In Closet(s), Sun Room
Heating Central
Cooling Central Air, Ceiling Fan(s)
Flooring Hardwood, Tile
Appliance Electric Water Heater, Disposal, Electric Cooktop, Oven/Cooktop, Refrigerator
Exterior
Exterior Feature Irrigation Well, Sprinkler
Parking Features Garage, Front Entrance
Garage Spaces 1.0
Fence Back Yard, Privacy
Pool None
Utilities Available Cable Available
Waterfront Description None
View Y/N No
Roof Type Shingle
Total Parking Spaces 1
Garage Yes
Building
Lot Description Central Access
Faces Traveling east on Hwy 98 take a right on Fairpoint Dr. to left on Gilmore Dr. Home will be on the right.
Story 1
Water Public
Structure Type Brick Veneer, Vinyl Siding, Brick, Frame
New Construction No
Others
Tax ID 063S290540041000100
Security Features Smoke Detector(s)
Special Listing Condition As Is
Read Less Info
Want to know what your home might be worth? Contact us for a FREE valuation!

Our team is ready to help you sell your home for the highest possible price ASAP
"My job is to find and attract mastery-based agents to the office, protect the culture, and make sure everyone is happy! "






