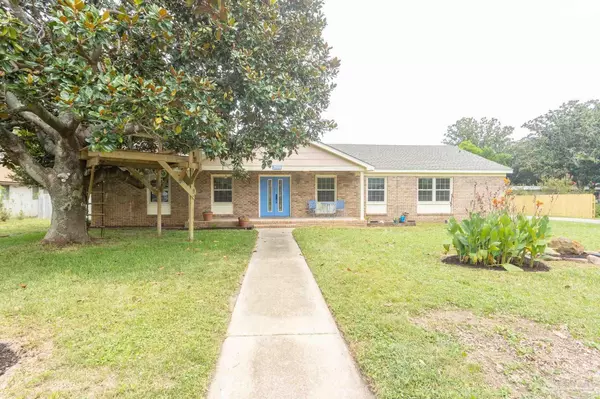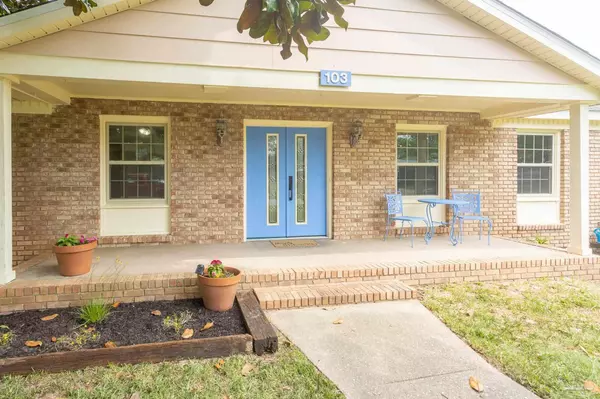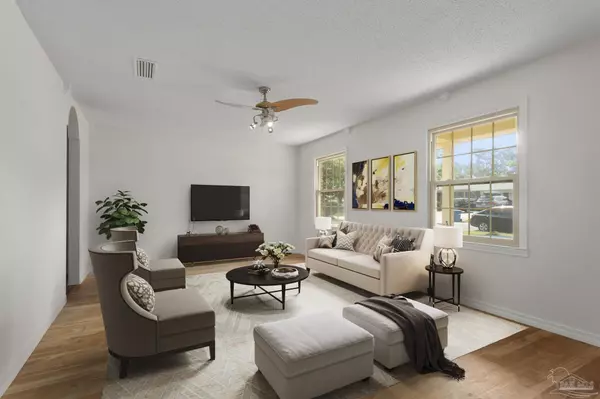Bought with David Erwin • Emerald Coast Realty Pros
$505,000
$574,000
12.0%For more information regarding the value of a property, please contact us for a free consultation.
4 Beds
3 Baths
2,746 SqFt
SOLD DATE : 11/08/2021
Key Details
Sold Price $505,000
Property Type Single Family Home
Sub Type Single Family Residence
Listing Status Sold
Purchase Type For Sale
Square Footage 2,746 sqft
Price per Sqft $183
Subdivision Carlann Shores
MLS Listing ID 594474
Sold Date 11/08/21
Style Ranch
Bedrooms 4
Full Baths 3
HOA Y/N No
Originating Board Pensacola MLS
Year Built 1967
Lot Size 0.330 Acres
Acres 0.33
Lot Dimensions 120x120
Property Description
We've got the quintessential Gulf Breeze Proper home for you here. Located within walking distance to area schools, shopping, dining and more! Upon arrival you notice an oversized drive and a shady magnolia who hosts a children's tree house. Talk about first impressions! This one simply oozes southern summer charm from the foyer's tile mosaic to the pool's shaded wooden deck. This home has all an active family needs-a huge third acre lot and backyard oasis with oversized swimming pool and modern mother-in-law cottage providing a 4th full bath. The home offers two master bedrooms and two separate living areas plus a small dining room/office and can be configured to meet your unique needs. The living areas include hardwood floors and a wood burning fireplace. Recent upgrades: New roof May 2021 Complete electrical rewiring and upgrade June 2021 Newer air conditioner and pool liner Poolhouse remodeled and wired with generator connection for family storm shelter (power, A/C, full bath, room for multiple beds, fridge, dining area) Detached workshop can be used as is or converted to 2+ car garage Fortified against hurricanes by Rebuild NWFL The open kitchen boasts wood countertops that match flooring, stainless appliances, double wall ovens, glass front cabinetry and a large breakfast nook. Just off of the kitchen lies the master suite, complete with walk-in closet, double vanity, makeup station, shower/tub combo, and enough space for your complete king sized ensemble. The opposite side of the home (split floor plan) hosts three additional bedrooms including a second master bedroom suite with a full bath and walk-in closet. The hallway offers an additional full bath for guests. Extras: huge wooden deck in shaded area near pool, Florida room with double sinks, custom flooring inlays and tile work, interior laundry/mudroom, front porch, finished attic space, sprinklers with well, tons of parking for boats/RV/and guests, great neighbors!
Location
State FL
County Santa Rosa
Zoning Res Single
Rooms
Other Rooms Guest House, Workshop/Storage, Detached Self Contained Living Area
Dining Room Breakfast Room/Nook, Formal Dining Room
Kitchen Not Updated, Pantry
Interior
Interior Features Baseboards, Bookcases, Ceiling Fan(s), Chair Rail, Crown Molding, High Speed Internet, In-Law Floorplan, Walk-In Closet(s), Guest Room/In Law Suite, Sun Room
Heating Central, Fireplace(s)
Cooling Central Air
Flooring Hardwood, Parquet, Tile
Fireplace true
Appliance Electric Water Heater, Built In Microwave, Dishwasher, Disposal, Double Oven, Electric Cooktop, Microwave, Refrigerator, Oven
Exterior
Exterior Feature Rain Gutters
Parking Features Carport, Driveway
Carport Spaces 1
Fence Back Yard, Chain Link, Partial, Privacy
Pool In Ground, Vinyl
Utilities Available Cable Available
Waterfront Description None, No Water Features
View Y/N No
Roof Type Shingle, Gable
Total Parking Spaces 1
Garage No
Building
Lot Description Interior Lot
Faces From Gulf Breeze Pkwy go West on Fairpoint Dr. Right on Pinetree Dr. Property will be on the Left.
Story 1
Water Public
Structure Type Brick Veneer, Frame
New Construction No
Others
Tax ID 053S290480003000020
Security Features Smoke Detector(s)
Read Less Info
Want to know what your home might be worth? Contact us for a FREE valuation!

Our team is ready to help you sell your home for the highest possible price ASAP
"My job is to find and attract mastery-based agents to the office, protect the culture, and make sure everyone is happy! "






