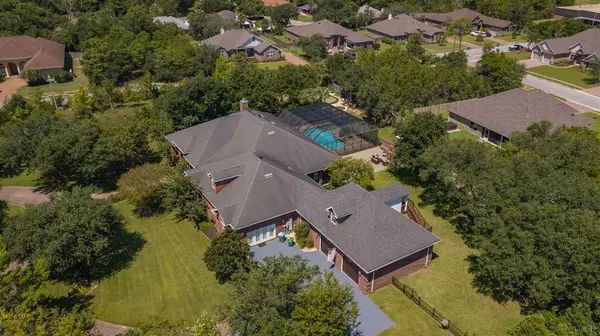Bought with Lynn Spencer • La Florida Coastal Properties, LLC
$839,900
$839,900
For more information regarding the value of a property, please contact us for a free consultation.
4 Beds
3.5 Baths
5,294 SqFt
SOLD DATE : 01/19/2021
Key Details
Sold Price $839,900
Property Type Single Family Home
Sub Type Single Family Residence
Listing Status Sold
Purchase Type For Sale
Square Footage 5,294 sqft
Price per Sqft $158
Subdivision Soundside Shores
MLS Listing ID 559940
Sold Date 01/19/21
Style Traditional
Bedrooms 4
Full Baths 3
Half Baths 1
HOA Fees $33/ann
HOA Y/N Yes
Originating Board Pensacola MLS
Year Built 2001
Lot Size 1.320 Acres
Acres 1.32
Property Description
Private Paradise Estate! This BEAUTIFUL property offers privacy in a highly desirable gated community! The paver driveway and sidewalks welcome you to this peaceful 4 bedroom 3.5 bath home that is surrounded by mature trees and bamboo. With 2 flex rooms, formal dining room, formal living room, great room, eat in kitchen, oversized garage with courtyard entrance and 8' doors, outdoor brick fireplace, screened inground gunite pool with fountain, and a putting green--this estate has a little something for everyone. The brick arched front porch with rocking chairs entices you to sit a little longer and enjoy the lushly landscaped front yard and fountain. Enter through the leaded glass doors to a richly appointed foyer with hardwood floors, 13' ceilings, triple crown molding, unique double ceiling fan, wood burning fireplace, and French doors to the screened lanai. Enjoy this large U-shaped, open, cooks paradise featuring custom oak cabinets galore, granite counter tops, breakfast bar, pantry hallway with both sides for storage, double wall ovens, and a wet bar with a sink and an ice-maker. Master suite has hardwood floors, trey ceiling, 2 walk in closets with space saving pocket doors, and French doors to the screened lanai. The master bath has double vanities, walk in shower with dual shower heads and a bench, jetted tub, linen closet, water closet, and built in laundry hamper. Adjacent to the foyer is an office/flex room with built-ins and access to the master bath. Meander down the hall to the other 3 bedrooms, 2.5 baths, bonus/possible 5th bedroom stairwell, and laundry room leading to the gym and garage. There is unfinished guest quarters above the garage with private entrance that overlooks the backyard patio and pool areas. There are guava, lime, lemon, apple, tangerine, pear, fig, live oak, water oak and crepe myrtle trees to enjoy. This tranquil and serene home has the best of what Northwest Florida has to offer.
Location
State FL
County Santa Rosa
Zoning County,Deed Restrictions,No Mobile Homes,Res Single
Rooms
Other Rooms Guest House
Dining Room Breakfast Bar, Breakfast Room/Nook, Eat-in Kitchen, Formal Dining Room
Kitchen Not Updated, Pantry, Granite Counters
Interior
Interior Features Bookcases, Crown Molding, High Speed Internet, Sound System, Wet Bar, Recessed Lighting, Ceiling Fan(s), High Ceilings, Baseboards, Storage, Central Vacuum, Bonus Room, Game Room, Guest Room/In Law Suite, Gym/Workout Room, Media Room, Office/Study
Heating Multi Units, Central, Fireplace(s)
Cooling Multi Units, Central Air, Ceiling Fan(s)
Flooring Hardwood, Tile, Carpet
Fireplace true
Appliance Electric Water Heater, Double Oven, Self Cleaning Oven, Oven, Built In Microwave, Refrigerator, Disposal, Dishwasher
Exterior
Exterior Feature Rain Gutters, Irrigation Well, Lawn Pump, Sprinkler
Parking Features 3 Car Garage, Boat, Circular Driveway, Courtyard Entrance, Golf Cart Garage, Guest, Oversized, RV Access/Parking, Garage Door Opener
Garage Spaces 3.0
Fence Back Yard, Full, Other, Partial
Pool Gunite, In Ground, Screen Enclosure
Community Features Gated
Utilities Available Cable Available
Waterfront Description None, No Water Features
View Y/N No
Roof Type Shingle, Gable
Total Parking Spaces 3
Garage Yes
Building
Lot Description Central Access, Interior Lot
Faces Hwy 98 to south on Nantahala to east on Soundside to left on West Shores Blvd. There is a gate so be sure to have the code. Cross small bridge, then first driveway on the right
Story 1
Water Public
Structure Type Brick, Frame
New Construction No
Others
HOA Fee Include Association, Deed Restrictions, Management
Tax ID 252S280000006080000
Security Features Security System, Smoke Detector(s)
Special Listing Condition As Is
Read Less Info
Want to know what your home might be worth? Contact us for a FREE valuation!

Our team is ready to help you sell your home for the highest possible price ASAP
"My job is to find and attract mastery-based agents to the office, protect the culture, and make sure everyone is happy! "






